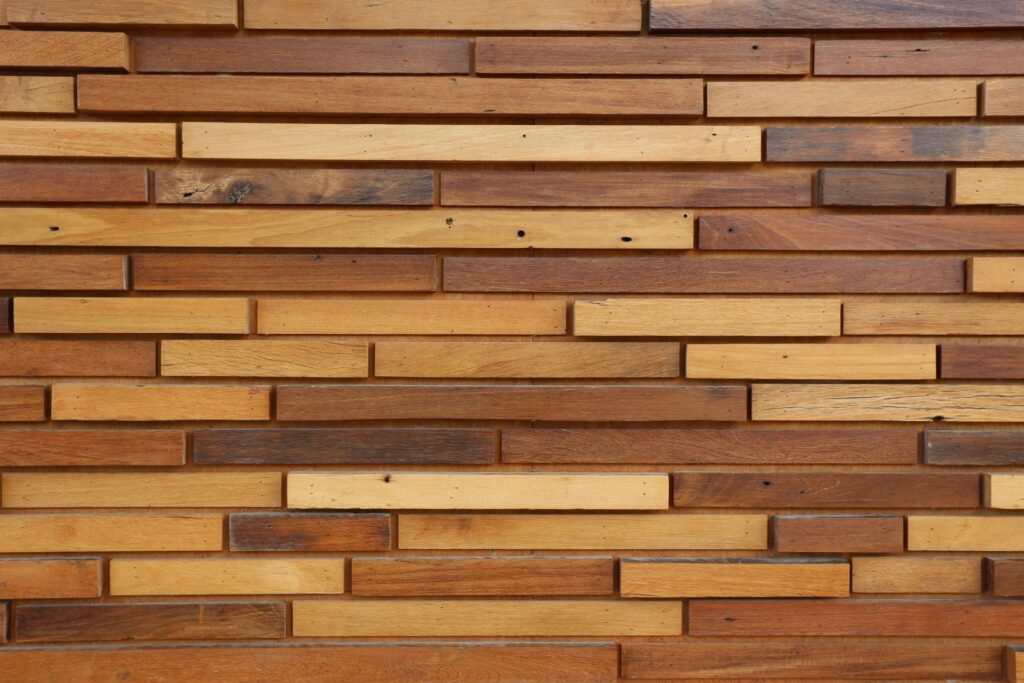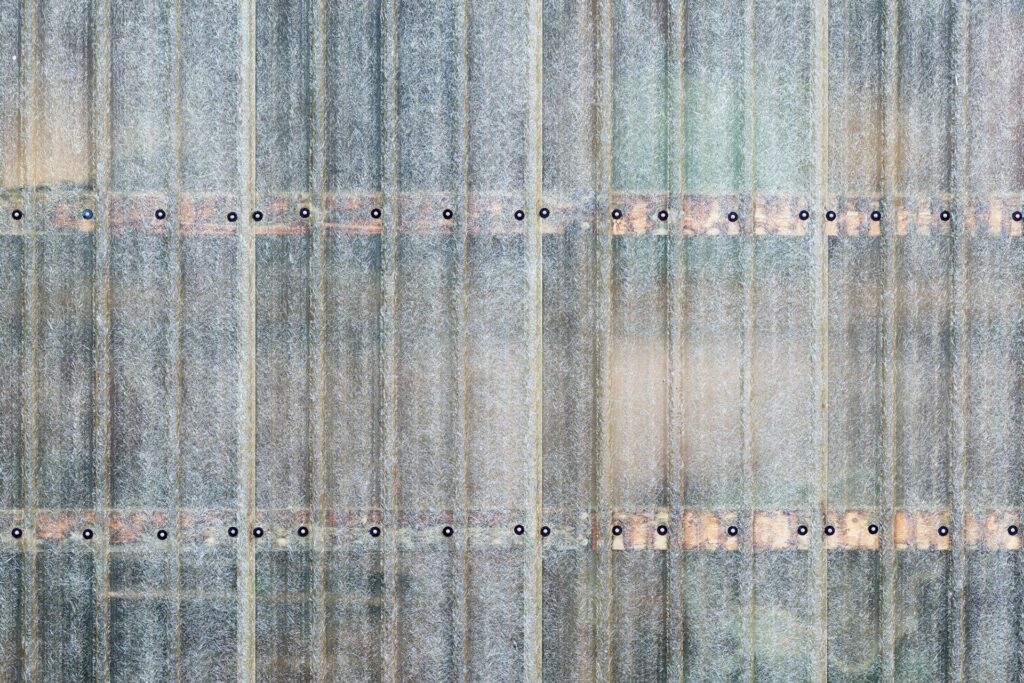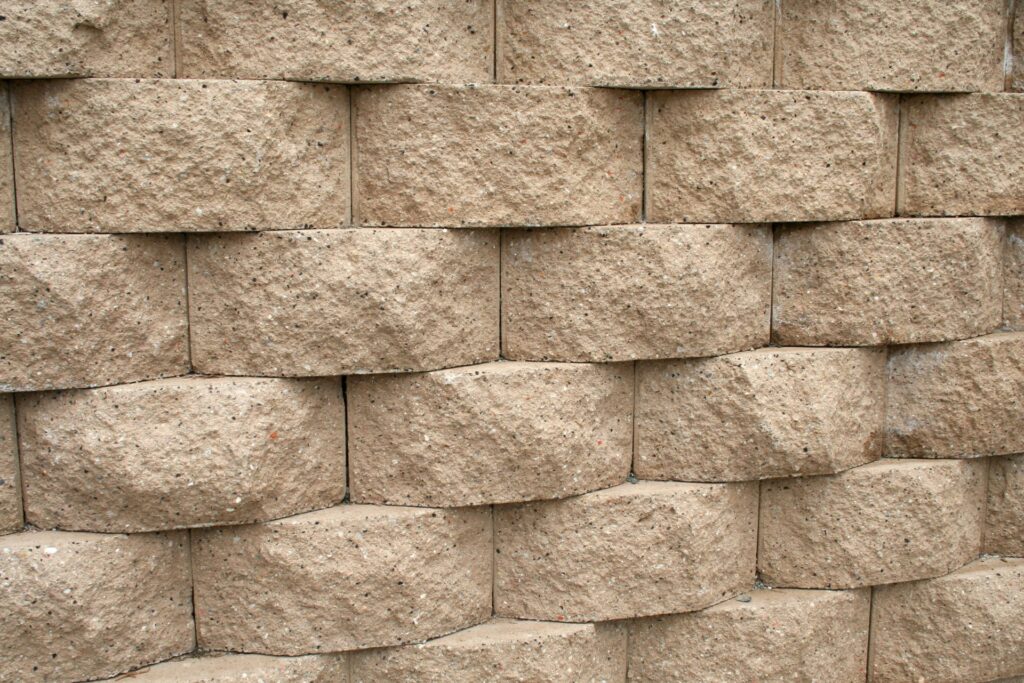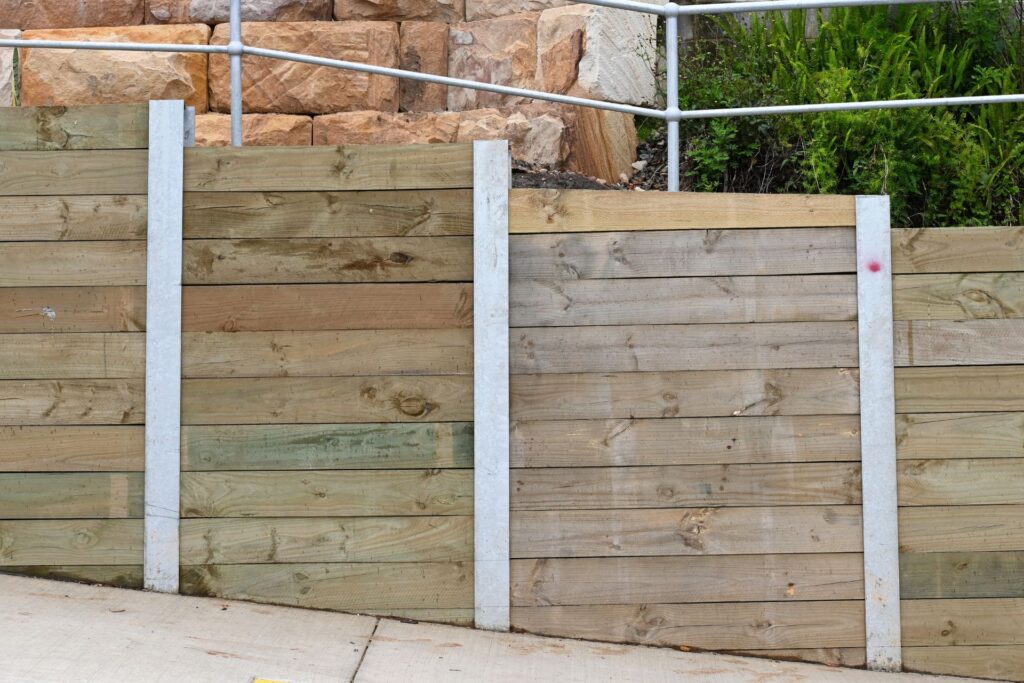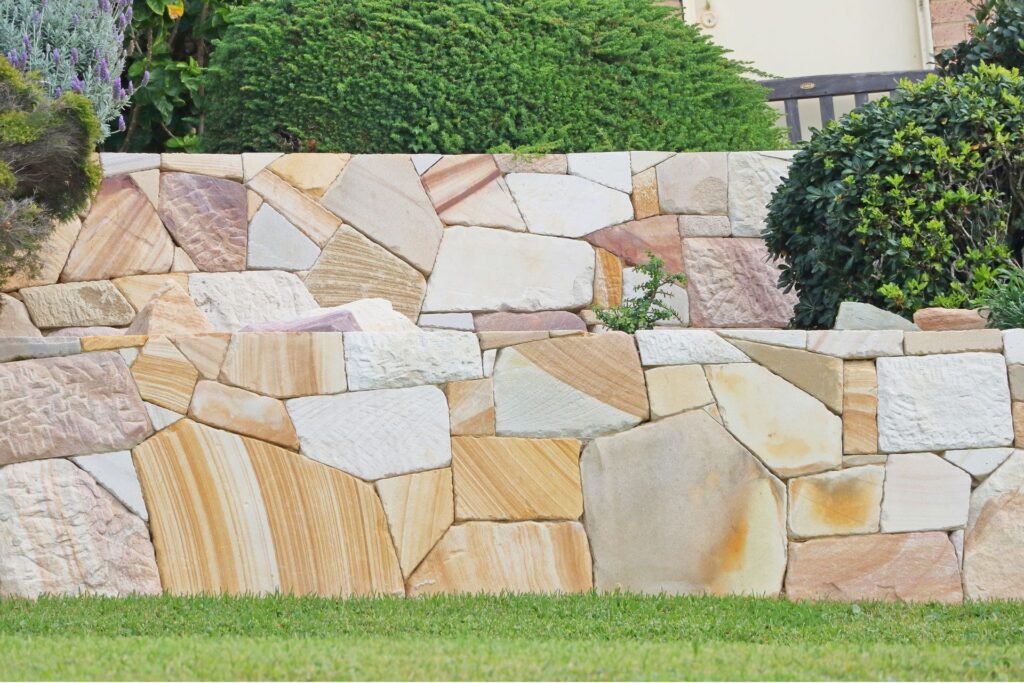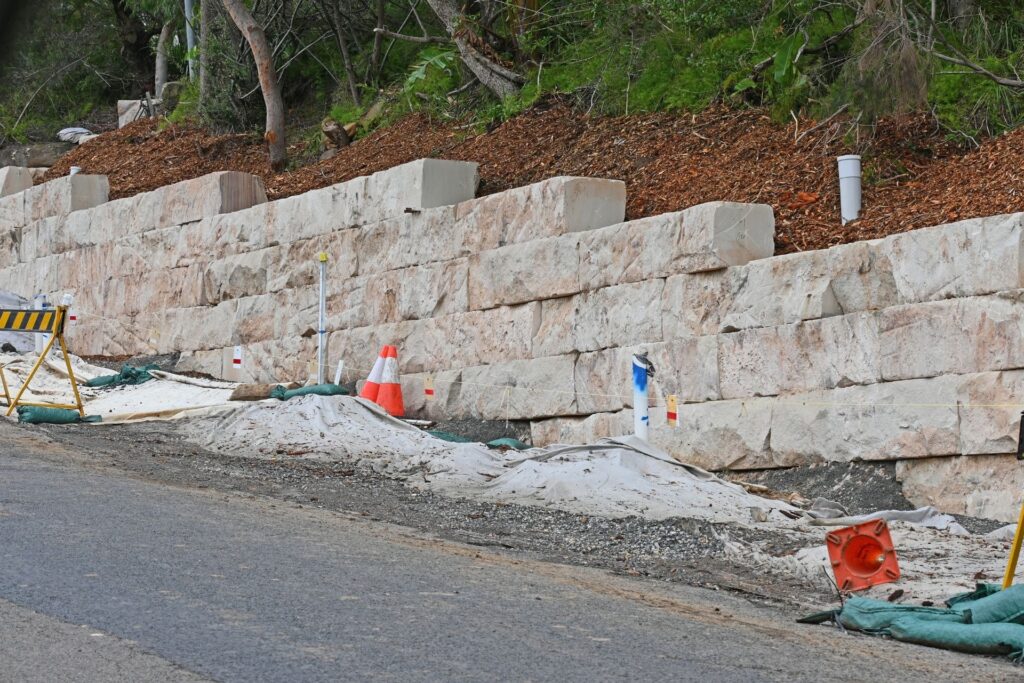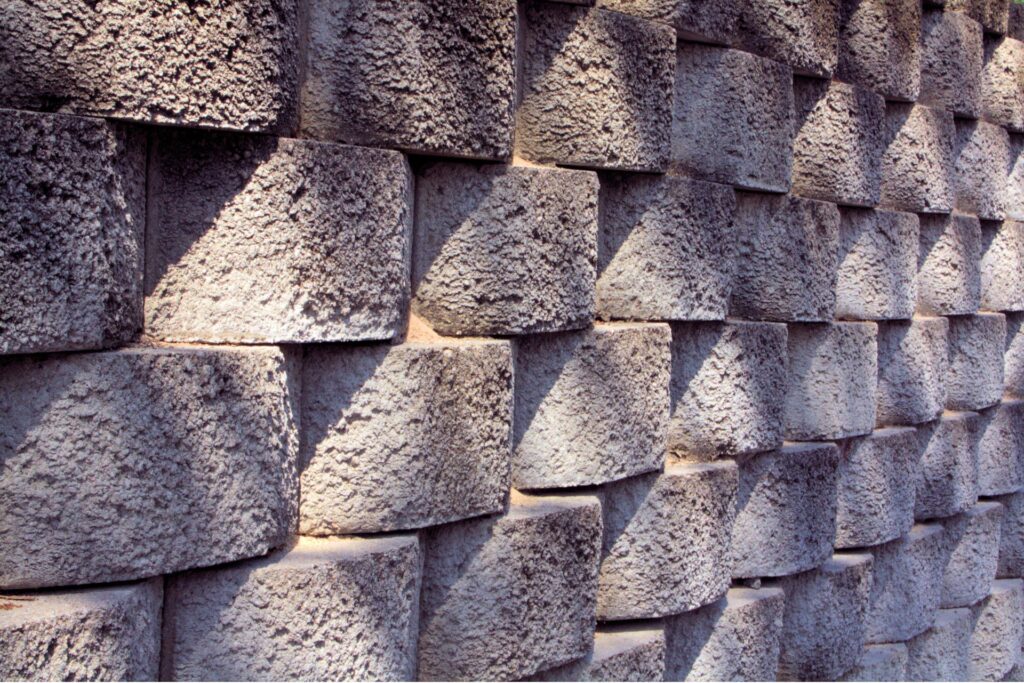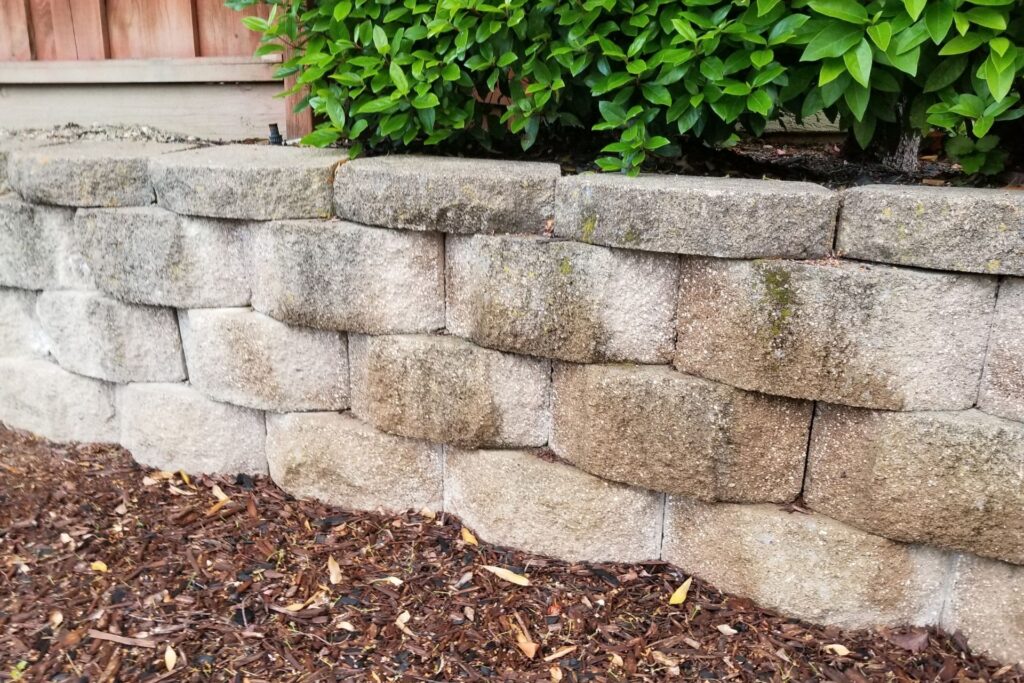Welcome to your go-to guide on retaining wall types in NZ, where we break down the most common options to help you choose the right one for your property. Whether you’re dealing with sloped land, preventing erosion, or simply wanting to add structure to your outdoor space, understanding the different wall types available, from timber and concrete to gabion and stone, can save you time, money, and hassle. In this article, you’ll learn the pros, cons, and typical use cases for each type, along with practical tips, legal considerations, and cost insights tailored to New Zealand conditions.
The main types of retaining walls in NZ include timber, concrete (poured and block), stone, gabion, keystone (interlocking), gravity, cantilever, and anchored walls. Each type suits different needs based on soil conditions, height, budget, and aesthetic preferences. Timber is ideal for small garden projects, while concrete and stone offer durability for larger builds.
Table of Contents
Do You Really Need A Retaining Wall?
Not every property in New Zealand needs a retaining wall, but for many Kiwi homeowners, it becomes a smart and sometimes necessary addition. Whether you’re landscaping a garden, building on a slope, or just trying to manage water flow around your home, understanding the purpose of a retaining wall helps you make better decisions.
Preventing Soil Erosion
New Zealand’s hilly landscapes and variable weather can lead to shifting soil and erosion, especially on sloped properties. A retaining wall acts as a barrier that holds soil in place. This is particularly important after heavy rain, which can wash away topsoil and damage your lawn, garden beds, or even your home’s foundation. If you notice bare patches of earth, deep runoff lines, or your soil slipping after storms, a retaining wall might be necessary to stabilise the area.
Making Land Usable
Flat ground is easier to use, but many Kiwi properties are far from level. Retaining walls help turn sloped or uneven land into usable space. You can create terraces for gardens, lawns, play areas, driveways, or even parking spaces. Instead of letting a slope go unused, a well-built wall can give you level areas that add both function and value to your home.
Improving Drainage
Water pooling around your foundation or flowing in the wrong direction is a sign of poor drainage. A retaining wall can redirect water away from your home and garden. Many wall systems are built with integrated drainage solutions, such as weep holes or gravel backfill, that help control water movement. This reduces the risk of flooding, mould, and foundation damage.
Aesthetics And Privacy
Retaining walls aren’t just functional, they can enhance your outdoor space. From natural stone to modern concrete, they come in various styles that complement your home and landscaping. You can use them to create layers in your garden, define outdoor zones, or add depth and visual appeal to flat areas. Taller walls can also increase privacy, making your backyard more secluded from neighbours or nearby roads.
When You Legally Must Install One
In some cases, retaining walls aren’t optional. If your wall will be over 1.5 meters high, or if it will support other structures like a driveway or building, you may need consent from your local council. Building regulations in New Zealand also require walls to meet specific safety and engineering standards. Failing to follow these rules can result in fines or forced removal. It’s important to check with your local council before starting any major earthwork or construction.
Installing a retaining wall is often more than just a design choice, it’s a structural one. Whether you want to protect your property, create usable land, or simply add value and style to your home, understanding when and why you need a retaining wall will help you plan with confidence.

Main Types Of Retaining Walls In NZ
When it comes to choosing a retaining wall in New Zealand, there’s no one-size-fits-all option. Different wall types suit different terrains, budgets, and purposes. Whether you’re building a small garden bed or managing a large sloped section, it’s important to understand the pros and cons of each type before you decide. New Zealand’s varied landscapes, from flat suburban backyards to steep rural properties, make it essential to choose a wall that fits your specific needs.
Below is a quick overview of the most commonly used retaining wall types across NZ. Each one will be explained in more detail throughout this guide.
- Timber
Timber retaining walls are popular for their affordability and simplicity. They work well in smaller spaces and are commonly used in gardens, borders, and low-height terraces. - Concrete (Poured, Blocks, Panels)
Concrete options offer strength and durability. Whether poured in place or built with modular blocks or panels, they’re ideal for higher or load-bearing structures. - Stone
Natural stone walls provide a premium look and blend well with NZ’s landscape. They’re long-lasting but require skilled installation and come at a higher cost. - Gabion
Gabion walls use wire cages filled with rock or stone. They’re a solid choice for erosion-prone or coastal areas and deliver excellent drainage and a modern industrial look. - Keystone (Interlocking Blocks)
These modular blocks are easy to stack and install, making them a favorite for DIYers and small contractors. They’re great for landscaping and mid-size garden projects. - Gravity
Gravity walls rely on their weight to hold back soil. They’re suitable for short walls and require wider bases to remain stable. - Cantilever
Cantilever walls are engineered to hold significant loads. With reinforced bases, they are used for taller walls and sloped terrains, especially where space is limited. - Anchored
Anchored retaining walls are the strongest type, designed for complex or high-pressure environments. They use cables or rods driven into the earth and are typically used in large-scale or commercial projects.
Each of these wall types plays a unique role in NZ landscaping and construction. As you move through the next sections, you’ll learn how each type works, what situations they’re best for, and what to consider before making your final choice. This will help you plan better, budget smartly, and build something that stands the test of time.

Timber Retaining Walls
Timber retaining walls are one of the most popular and affordable options for homeowners across New Zealand. Whether you’re tackling a simple backyard project or need to tidy up a sloping garden, timber offers a straightforward solution that blends well with natural surroundings.
One of the main reasons Kiwis choose timber retaining walls is cost. Compared to concrete or stone, timber is budget-friendly and widely available. This makes it an excellent option if you want to keep expenses low while still achieving a tidy and functional outdoor space. Treated pine and macrocarpa are commonly used timber types, with pressure-treated pine being the most accessible choice for most DIY builders.
Timber is also perfect for smaller-scale landscaping jobs. If you’re building a raised garden bed, leveling out a lawn area, or framing a path, timber retaining walls offer just the right balance of strength and flexibility. For many homeowners, this type of wall can be built without needing heavy machinery or professional help. That’s why it appeals to those who enjoy weekend DIY projects. You can buy pre-cut timber sleepers, set your posts, and assemble the structure with basic tools and some patience.
When it comes to lifespan, a properly built and maintained timber retaining wall can last anywhere from 15 to 20 years. The key is using treated wood to resist rot and insect damage. Also, good drainage behind the wall is essential to prevent water buildup, which can weaken the timber over time. Adding a layer of crushed rock or a drainage pipe at the base helps extend the life of the wall and reduce maintenance needs.
However, timber retaining walls do come with limitations. They’re not ideal for supporting heavy loads, such as steep slopes, driveways, or large soil areas. Timber also doesn’t perform well in consistently wet environments or areas with poor drainage. If you’re building near a stream, retaining water, or dealing with clay-heavy soil, other materials like stone or gabion may be better suited.
In summary, a timber retaining wall in NZ is a great choice for small-scale, low-cost projects. It’s easy to build, has a natural look that fits most outdoor spaces, and serves well when used in the right conditions. Just keep in mind the limitations and ensure proper drainage to get the most life out of your wall.

Concrete Retaining Walls
Concrete retaining walls are one of the most durable and versatile options available in New Zealand. They are commonly used for both residential and commercial projects where strength and long-term performance are top priorities. These walls can handle high-pressure loads, resist weather damage, and provide a clean, modern appearance. Concrete walls are also low-maintenance once properly installed, making them a smart choice for homeowners who want lasting results without constant upkeep.
Poured Concrete
Poured concrete retaining walls are known for their strength and solid construction. They are created by pouring concrete into a formwork, which is then left to cure and harden. This type of wall offers a seamless, monolithic structure that can support heavy soil loads and stand up to harsh weather conditions.
One of the key benefits of poured concrete is its clean, modern look. This smooth finish works well with contemporary landscaping and architectural styles. It also allows for customization with colored or textured finishes if desired.
However, poured concrete does come with higher upfront costs. It requires professional construction due to the formwork setup, curing process, and reinforcement needs. This isn’t a project for beginners. It also needs a solid drainage plan. Without proper drainage, pressure from water buildup can lead to cracks or even structural failure over time.
Despite the cost, poured concrete is ideal for properties that need high-load support, especially on sloping sections or areas prone to erosion. It offers long-lasting performance when built correctly by experienced contractors.
Concrete Blocks Or Panels
Concrete block and panel walls offer a more flexible and cost-effective alternative to poured concrete. These walls are made from precast concrete units that fit together like large building blocks. This modular approach makes them quicker to install and easier to customize.
One of the biggest advantages of using concrete blocks is their versatility. You can choose from a range of sizes, colors, and surface textures to match your landscape design. Whether you’re going for a traditional, modern, or rustic look, there’s a block style to fit.
Block walls are also suitable for smaller DIY projects or local contractors. While they still require a solid base and some planning, they don’t demand the same level of specialized equipment or expertise as poured walls. They’re a practical option for garden beds, low terraces, and boundary divisions.
Overall, concrete blocks and panels are ideal for projects that need a durable retaining wall with more design flexibility and faster installation. They strike a good balance between strength and style, making them a popular choice for homeowners across New Zealand.

Stone And Natural Rock Walls
Stone and natural rock retaining walls are a popular choice for homeowners in New Zealand who want a timeless, rustic look that blends with the natural environment. These walls are often seen in rural properties, hillside gardens, or as decorative features in landscaped yards. They stand out not only for their visual appeal but also for their durability and strength when built correctly.
One of the key reasons people choose stone retaining walls in NZ is their ability to complement the country’s natural terrain. Whether you’re in the hills of Otago or the lush regions of the North Island, stone walls look like they belong. They don’t appear forced or artificial, which makes them a great fit for native plant gardens, rural properties, and homes built on sloping land.
In terms of function, stone and natural rock walls offer excellent drainage. Gaps between the stones allow water to pass through easily, reducing the risk of hydrostatic pressure that can damage other wall types. This makes them particularly useful in areas with high rainfall or where water runoff is a concern.
That said, these walls are not suitable for everyone. The construction process is labour-intensive and requires skilled craftsmanship to ensure the stones are placed correctly for long-term stability. If done poorly, they can shift over time. Because of this, hiring an experienced builder or stonemason is usually necessary. This increases the overall cost, which can be significantly higher than timber or interlocking block options.
Despite the cost, the lifespan of a well-built stone retaining wall justifies the investment. These walls can last for decades, even centuries, with minimal maintenance. They don’t rot, warp, or degrade like wood. And because each wall is custom-built, you end up with a one-of-a-kind structure that adds long-term value to your property.
If you’re after a premium look and have the budget for a durable, low-maintenance solution, a stone or natural rock retaining wall is worth considering. It’s a solid investment for both form and function.

Gabion Walls
Gabion walls are a popular choice in New Zealand for both residential and commercial landscapes, especially in areas prone to erosion or excess moisture. These walls are built using strong wire cages or mesh boxes filled with rocks, river stones, or other natural materials. The design creates a sturdy and visually striking structure that blends well with both natural and modern outdoor environments.
One of the biggest advantages of gabion walls is their strength. The wire mesh holds the rocks tightly in place, allowing the wall to resist heavy soil pressure and withstand harsh weather conditions. This makes them especially useful in coastal regions, flood-prone areas, or places with steep slopes where traditional retaining walls may fail over time. Unlike rigid walls, gabions are slightly flexible, allowing them to shift with the ground and prevent cracking.
Drainage is another major benefit. The open structure between the rocks allows water to pass through easily, reducing the risk of water buildup or hydrostatic pressure behind the wall. This permeability makes gabion walls ideal for locations where proper drainage is a concern.
From a design perspective, gabion walls offer a raw, industrial look that pairs well with modern landscaping trends. You can customise the wall’s appearance by choosing different types or sizes of stones. Some homeowners even mix materials to add texture and visual interest. Whether used as a full-height retaining wall or as a decorative garden border, gabion walls bring a unique aesthetic to any outdoor space.
Many homeowners also appreciate that gabion walls can be DIY-friendly for smaller projects. With basic tools and some manual labor, you can assemble and fill the cages without needing a large construction crew. However, for taller or more complex builds, it’s best to consult a professional to ensure stability and compliance with local building regulations.
In short, gabion walls are a smart, durable, and visually appealing option for retaining soil, especially in areas where drainage and erosion control are important. They offer a balance of functionality and style that works well in New Zealand’s diverse landscape.

Keystone And Interlocking Block Walls
Keystone and interlocking block walls are a popular choice for homeowners across New Zealand who want a clean, functional, and attractive retaining wall without the complexity of traditional builds. These walls are made from specially designed blocks that lock into place without the need for mortar. Their modular nature makes them ideal for DIY projects and smaller landscaping jobs.
One of the biggest advantages of interlocking block systems is how easy they are to install. Most come with a groove or lip that allows each block to stack securely on top of the next, helping the wall stay stable even under moderate pressure. For most garden projects, these blocks can be installed using simple tools and minimal excavation. That makes them perfect for homeowners who want to build or expand their retaining wall over time without needing heavy equipment or professional crews.
Keystone retaining walls are especially popular in residential settings such as flower beds, raised garden plots, and small terrace levels. They offer a neat, uniform look that fits well with both modern and traditional garden designs. Because the blocks are manufactured in consistent sizes and finishes, it’s easy to create a polished and symmetrical look without much effort.
When it comes to strength, these walls can handle a fair amount of height and weight, especially when installed with proper backfill and drainage. While they may not support the same loads as reinforced concrete or cantilever walls, they’re more than capable of retaining soil on garden slopes or forming level platforms in a sloped backyard.
In New Zealand, where uneven terrain is common, keystone and interlocking block walls are a smart and cost-effective solution. They combine ease of use with reliable performance, making them one of the best options for homeowners who want a balance between aesthetics, function, and affordability. Whether you’re looking to enhance your landscape design or manage soil movement, this type of retaining wall delivers dependable results with minimal hassle.

Gravity And Cantilever Walls
When it comes to building a strong and long-lasting retaining wall in New Zealand, two common options that often come up are gravity walls and cantilever walls. These types are well-suited for different project scales and soil conditions. Understanding how they work and what makes them different can help you choose the right structure for your property.
Gravity Walls
Gravity retaining walls are designed to hold back soil by using their own weight. Their stability relies entirely on mass, which means the wall needs to be built using heavy materials like concrete blocks, natural stone, or bricks. Because of this, gravity walls typically have a wide base and taper toward the top. This design helps them stay upright and handle the pressure from the soil behind them.
These walls are ideal for low-height applications, such as garden edging, small terraces, or minor slope adjustments. You’ll often see gravity walls used in residential landscaping where height and pressure are not extreme. One thing to keep in mind is that due to their wide base, they can take up more ground space compared to other wall types. This can be a concern in smaller yards or properties with limited usable space.
Installation is generally straightforward, and in many cases, you can build gravity walls without needing a structural engineer, especially if the height stays under 1.5 meters. That said, proper drainage behind the wall is essential to prevent water pressure from weakening the structure over time.
Cantilever Walls
Cantilever retaining walls are a more advanced and structurally efficient option compared to gravity walls. They’re built using reinforced concrete and designed with a thinner wall section that is supported by a wide base slab. This slab has two parts: the heel (which extends under the retained soil) and the toe (which extends on the exposed side). The weight of the soil on the heel helps anchor the wall in place and adds to its stability.
These walls are commonly used in situations where more support is needed, like larger slopes, higher walls, or retaining structures next to driveways or buildings. Because of the engineering involved, cantilever walls are stronger and more space-efficient than gravity walls. They don’t require as wide a base, making them a good choice when space is limited but strength is a priority.
However, the added strength comes with extra cost. Cantilever walls require a detailed design from a structural engineer and professional construction. You’ll also need proper formwork, steel reinforcement, and concrete pouring, which adds to the project timeline and budget. Still, for projects where soil pressure is high or where stability is critical, cantilever walls are often the smartest long-term solution.
In short, gravity walls are best for smaller, simpler builds where space isn’t tight, while cantilever walls are better for bigger, more demanding jobs that require extra strength and engineering. Knowing the difference can help you plan your retaining wall project with confidence.

Anchored Retaining Walls
Anchored retaining walls are designed to handle extreme soil pressure, making them a top choice for steep slopes or areas where traditional wall types may not be strong enough. Unlike standard retaining walls that rely on their weight or structural shape alone, anchored walls use a system of cables or rods driven deep into the earth to provide additional stability. These anchors are usually attached to concrete blocks or plates embedded in stable soil layers behind the wall.
This wall type is commonly seen in commercial construction projects, road cuttings, and large hillside developments across New Zealand. It’s especially useful when the wall needs to retain a significant amount of soil or when there’s limited space to build a wider gravity or cantilever wall. For example, if you’re trying to secure a steep bank near a driveway or manage erosion on a sloped section with nearby infrastructure, an anchored wall offers the required strength.
Because of the engineering involved, these walls are rarely used in standard residential landscaping. Installing an anchored retaining wall typically requires detailed geotechnical planning, engineering sign-off, and compliance with New Zealand’s building code. Most councils also require consent before any work begins, especially if the wall exceeds 1.5 meters or supports additional structures.
Homeowners may come across anchored systems when dealing with erosion-prone rural land or renovating properties built into hillsides. In those cases, hiring an experienced contractor who understands local soil conditions and council regulations is essential. While not a common DIY project, anchored retaining walls provide peace of mind when safety and long-term stability are priorities.
Overall, this wall type is ideal for demanding conditions, offering a secure and lasting solution where standard designs fall short. If you’re managing a steep slope or heavy load and want to protect your property from landslides or soil movement, anchored retaining walls are a proven option worth discussing with a structural engineer.

Which Retaining Wall Is Right For You?
Choosing the right retaining wall for your property in New Zealand depends on your specific needs, goals, and environment. Not all retaining walls serve the same purpose, so understanding what matters most to you, whether it’s budget, appearance, or structural strength, can make the decision much easier. Below is a practical breakdown to help you decide which type of retaining wall best fits your situation.
- Budget-Friendly Options
If you’re looking to keep costs low, timber and keystone (interlocking block) retaining walls are great choices. Timber is widely available, easy to install, and ideal for small residential projects like garden beds or low terraces. Keystone walls, made from interlocking concrete blocks, offer a more modern look while staying within a reasonable price range. Both options are solid choices for those who want functional results without spending too much. - Best For DIY Projects
Some wall types are better suited to DIY builds than others. Timber walls are relatively simple to construct, especially if you’re dealing with shorter heights. Concrete block walls, which come in pre-formed sizes, are also manageable for homeowners who have basic construction skills. Gabion walls, wire mesh baskets filled with rocks, are another DIY-friendly option. They’re easy to set up, especially in flat or lightly sloped areas, and they require minimal tools. - For Heavy Loads Or High Walls
If your wall needs to support a significant amount of weight, like soil on a steep hill or a driveway above it, you’ll need something more structurally sound. Poured concrete walls are extremely durable and built to handle pressure over long periods. Cantilever walls use reinforced concrete and steel to resist heavy loads, while anchored walls use steel rods for added support. These types are not DIY-friendly and should always be handled by professionals. - Focus On Aesthetics
If design and visual appeal are your top concerns, consider stone or natural rock retaining walls. These offer a timeless, premium look that blends well with NZ’s natural surroundings. Although they require more labour and can be expensive, their appearance often makes them worth the investment, especially for front yards or landscaped garden areas where curb appeal matters. - Limited Space? Go With Space-Saving Designs
In areas where space is tight, you’ll want to avoid walls that need thick bases or large footprints. Cantilever and anchored walls are both excellent for saving space while still providing the necessary strength. These walls are engineered to be slim yet strong, making them ideal for urban properties or locations with tight boundaries. - Water-Prone Areas Need Smart Drainage
If your site deals with frequent rain, poor drainage, or runoff, gabion and stone walls are ideal. Gabion walls allow water to flow through the rocks, preventing pressure build-up behind the wall. Similarly, stone walls with proper spacing and drainage layers help reduce the risk of water damage. These materials also last longer in wet conditions compared to timber or standard concrete.
By understanding your priorities, whether it’s cost, function, style, or environmental conditions, you can confidently select a retaining wall type that fits both your property and your long-term plans. Always remember to consult a local expert if you’re unsure, especially for high walls or complex builds.

Local Rules And Building Requirements In NZ
If you’re planning to build a retaining wall on your property in New Zealand, it’s not just about choosing the right materials. You also need to understand the local rules and building requirements. Getting this part right can save you from legal issues, fines, or having to tear down and rebuild a wall that doesn’t meet the standards. Here’s what you need to know before you get started.
When You Need Consent
In New Zealand, you may need a building consent depending on the height, location, and purpose of the retaining wall. If your wall is going to be more than 1.5 meters high, you will almost always need building consent. You’ll also need it if the wall supports a driveway, building, or other heavy structure above it. Even if the wall is shorter than 1.5 meters, consent might still be required if it affects public land, boundaries, or stormwater flow. It’s always better to check first before digging into the ground.
NZ Building Code Basics
All retaining walls in NZ must meet the standards set out in the New Zealand Building Code. This includes rules for structural strength, drainage, and durability. The wall must be designed to safely hold back the earth behind it, especially if it’s in an area with heavy rain, poor soil, or seismic risk. If you’re using a professional builder, they’ll be familiar with these rules. If you’re doing it yourself, you’ll need to ensure your design meets these safety and durability standards. Proper drainage, for example, is not optional. It’s a critical part of any retaining wall design under the Code.
Height Rules (Usually Over 1.5m Means Consent)
The 1.5-meter rule is a key threshold. Most councils in New Zealand follow this guideline: if your retaining wall is over 1.5 meters in height, you need a building consent. This rule applies whether you’re using timber, concrete, stone, or gabion. The same goes for walls that carry additional loads, even if they’re under 1.5 meters tall. If the ground above the wall will have vehicles, a deck, or a fence, the wall will be treated as load-bearing, and consent is likely required. It’s not just about height, it’s about what the wall is holding back.
Where To Check: Your Local Council Website
Regulations can vary slightly from one region to another. That’s why the best way to make sure you’re following the law is to check your local council’s website. Most councils have a dedicated section for building projects, including retaining wall requirements. You’ll find application forms, height limits, design guides, and contact details if you need to speak to a building officer. Some councils also offer online tools to help you check if consent is required for your specific location and wall type.
Even if consent isn’t required, it’s still smart to follow good building practices. That means proper footing, solid drainage, and quality materials. Doing it right the first time will keep your wall standing strong and avoid costly repairs or compliance issues later.

Common Mistakes To Avoid
When building a retaining wall in New Zealand, getting the basics wrong can lead to costly repairs or even complete failure. Many homeowners underestimate how technical these structures can be, especially when it comes to stability, drainage, and local compliance. Below are some of the most common mistakes you should avoid when planning or building a retaining wall on your property.
- Ignoring Drainage
One of the biggest mistakes is overlooking proper drainage behind the wall. Without an effective way for water to escape, pressure builds up behind the structure. This can cause the wall to bulge, lean, or collapse over time. Every retaining wall, regardless of type, needs drainage features like gravel backfill, weep holes, or perforated drainage pipes. Good drainage not only protects your wall, it also extends its lifespan and keeps nearby areas dry. - Poor Foundation Work
Another common issue is skipping or skimping on the foundation. A retaining wall is only as strong as the base it’s built on. Without a solid, level, and compacted base, the wall can shift, crack, or sink over time. This is especially true for taller or heavier walls, such as those made from concrete or stone. Always follow the best practice for your wall type, including using compacted gravel or concrete footings if needed. - Choosing The Wrong Type For Your Soil
Not all soil behaves the same, and some types are more prone to shifting or retaining water. For example, clay soil holds moisture and expands, which can place extra pressure on your wall. Sandy soils, on the other hand, may not provide enough support. Choosing a wall type without considering your specific soil conditions can lead to instability or drainage failure. A soil test or a quick chat with a local expert can help you make the right call. - Skipping Council Rules
Many property owners don’t realize that retaining walls over a certain height (usually 1.5 meters) or near boundaries require building consent in New Zealand. Ignoring this can lead to fines, stop-work notices, or orders to tear the wall down. Some walls also require engineering plans and inspections. Always check with your local council before starting a project, even if the wall seems small. - DIYing Walls That Are Too High
While DIY can save money, it’s not always the right approach for retaining walls. Building a wall higher than 1.2–1.5 meters without experience can be risky. These walls need careful planning, proper drainage, solid construction, and often, engineering support. If the structure fails, it could cause serious property damage or injuries. For larger or more complex walls, hire a qualified contractor who understands local conditions and building codes.
By avoiding these common mistakes, you’ll save yourself time, money, and stress in the long run. A well-built retaining wall adds lasting value to your property, just make sure it’s done right the first time.

Cost Comparison (Rough Estimates)
Understanding the cost of different retaining wall types in New Zealand helps you make informed decisions based on your budget and project size. Each wall type comes with its own price range, which can vary depending on materials, labour, location, and site conditions. Below is a detailed breakdown of the most common retaining wall options, their estimated cost per metre, and the type of projects they’re best suited for.
Timber Retaining Walls
Estimated at $150 to $300 per metre, timber walls are the most cost-effective option for homeowners working with small spaces or limited budgets. They’re widely used for garden beds, low-level terraces, and minor landscaping projects. While affordable and easy to install, they may not be suitable for large walls or areas with heavy water exposure.
Poured Concrete Retaining Walls
These cost around $400 to $700 per metre and are known for their strength and durability. Poured concrete is ideal for high retaining walls and areas that require long-lasting support. The installation typically involves steel reinforcement and formwork, which increases the cost but also ensures structural stability.
Concrete Block Retaining Walls
Falling between $200 and $500 per metre, concrete block walls are a practical choice for medium-use areas. They offer a balance between strength and flexibility, making them suitable for both residential and light commercial applications. They also allow for modular construction, which can speed up the building process.
Stone Or Natural Rock Walls
Among the most expensive options, these range from $600 to over $1000 per metre. Stone walls are valued for their rustic, natural appearance and are often used in premium landscaping designs. They require skilled labour and precise placement, which adds to the overall cost. Their durability and visual appeal make them a top choice for high-end projects.
Gabion Retaining Walls
Typically priced between $250 and $400 per metre, gabion walls are constructed using rock-filled wire cages. They’re excellent in erosion-prone or wet areas, thanks to their drainage properties and resistance to pressure build-up. Gabion walls also have a unique look that suits modern outdoor designs. They can be DIY-friendly on smaller scales.
Keystone Or Interlocking Block Walls
Ranging from $200 to $400 per metre, keystone retaining walls are ideal for DIY landscaping projects. Their interlocking design makes them easy to install without specialised tools. They’re popular for garden walls, raised beds, and small terraces, offering a professional look with less effort and cost.
Choosing the right retaining wall isn’t just about the price. Consider the purpose, site conditions, and desired look when planning your project. By comparing costs and matching the wall type to your needs, you can get the best value without compromising on performance or safety.
Ready to build the right retaining wall for your property? Visit us to explore your options, get expert advice, and connect with trusted professionals across New Zealand.

FAQs: About Retaining Wall Types In NZ
What is the most common type of retaining wall in NZ?
Timber retaining walls are the most common in residential areas due to their affordability and ease of installation. They’re widely used for garden beds and low-level terraces.
Do I need building consent for a retaining wall in NZ?
In most cases, you need building consent if the wall is over 1.5 meters high or carries additional loads like a driveway or structure above it. Always check with your local council.
Which retaining wall type is best for wet areas?
Gabion and stone walls are great for wet or erosion-prone zones because they offer excellent drainage and stability.
Can I build a retaining wall myself in NZ?
Yes, you can build small walls under 1.5 meters high, especially with materials like timber or interlocking blocks. For higher walls, it’s best to hire a licensed professional.
How long does a timber retaining wall last?
With proper treatment and maintenance, a timber retaining wall can last 15–20 years. Moisture and drainage are key factors that affect its lifespan.
What’s the strongest type of retaining wall?
Cantilever and anchored retaining walls are the strongest options, suitable for large-scale or high-pressure situations. These usually require engineering and professional construction.
How much does a retaining wall cost in NZ?
Costs vary by material and size. Timber walls may start at $150 per metre, while concrete or stone options can range from $300 to $1000+ per metre.
Are retaining walls good for landscaping?
Yes, retaining walls are great for creating usable outdoor spaces on sloped land. They can add structure, visual interest, and help with drainage.
What retaining wall type is best for DIY projects?
Timber, keystone (interlocking blocks), and gabion walls are the most DIY-friendly options. They’re easier to build and don’t usually require heavy machinery.
Do retaining walls need drainage?
Yes, all retaining walls need proper drainage to prevent water buildup and pressure behind the wall. Without it, walls may crack, lean, or fail over time.
Conclusion
Before you begin building a retaining wall on your property in New Zealand, it’s essential to plan carefully and cover a few key areas that are often overlooked. First, always check the drainage requirements for your wall. Poor drainage is one of the leading causes of retaining wall failure, especially in areas with heavy rain or clay-based soils. Water build-up behind the wall can create pressure that causes it to crack, lean, or collapse over time. Next, if your retaining wall will exceed 1.5 meters in height, you’re legally required to use a licensed builder, and for good reason, higher walls carry more load and involve stricter safety and engineering standards. To ensure quality and peace of mind, ask the builder for local references or photos of past projects. This helps confirm their experience with New Zealand conditions and council regulations. Lastly, think beyond the build itself and consider long-term maintenance. Timber walls may require treatment and inspections, while concrete and stone walls still need occasional checks for cracks or erosion. Choosing the right materials and builder upfront can save you time, money, and future stress.
About the Author:
Mike Veail is a recognized digital marketing expert with over 6 years of experience in helping tradespeople and small businesses thrive online. A former quantity surveyor, Mike combines deep industry knowledge with hands-on expertise in SEO and Google Ads. His marketing strategies are tailored to the specific needs of the trades sector, helping businesses increase visibility and generate more leads through proven, ethical methods.
Mike has successfully partnered with numerous companies, establishing a track record of delivering measurable results. His work has been featured across various platforms that showcase his expertise in lead generation and online marketing for the trades sector.
Learn more about Mike's experience and services at https://theleadguy.online or follow him on social media:

