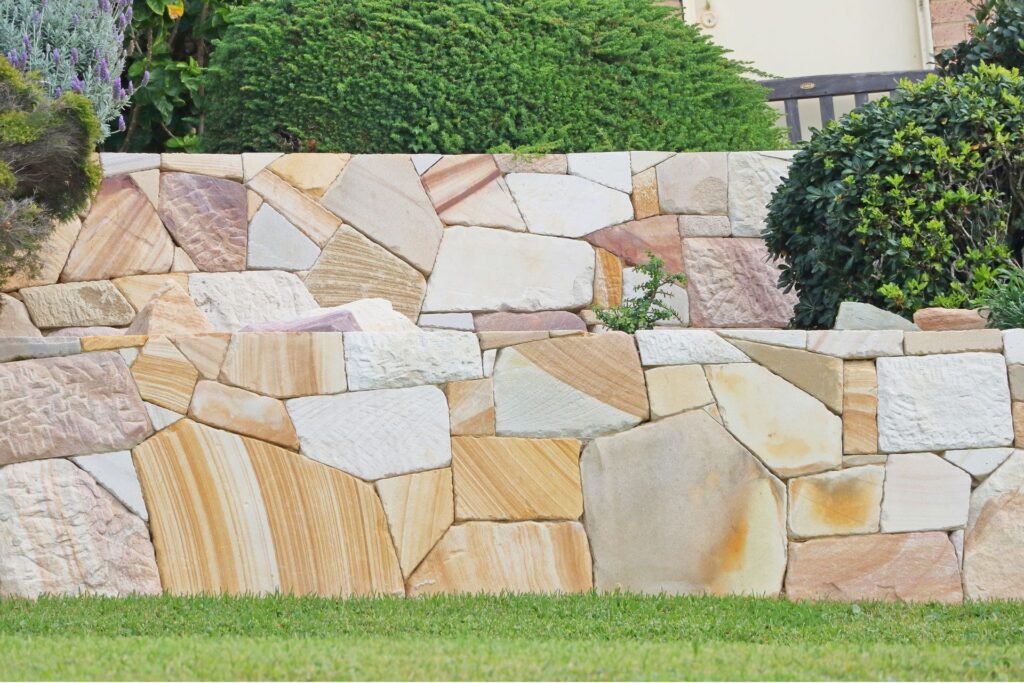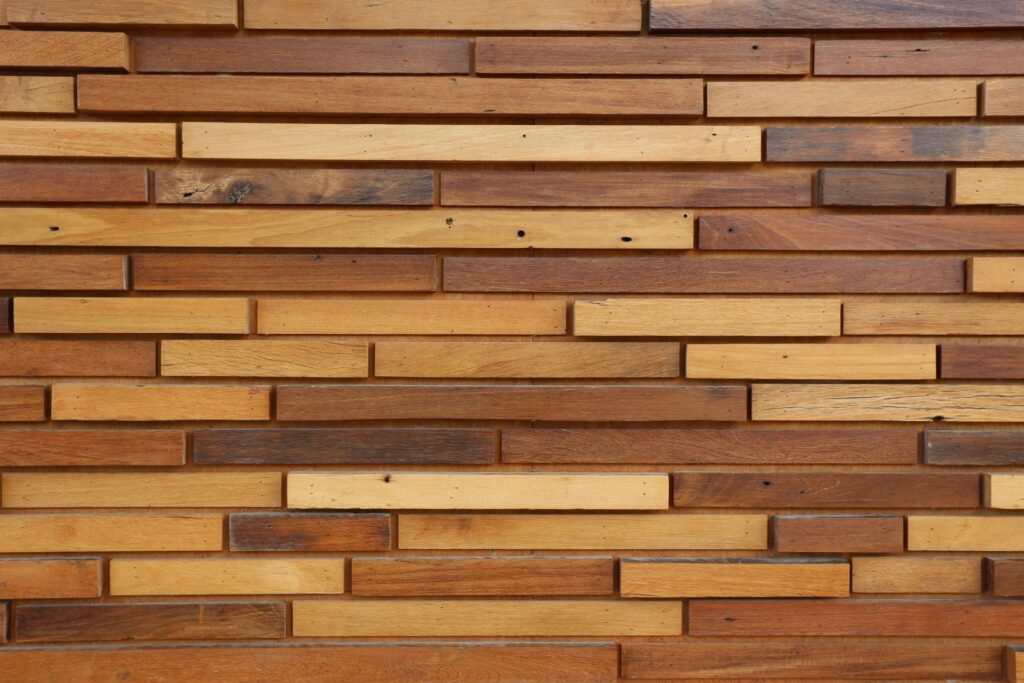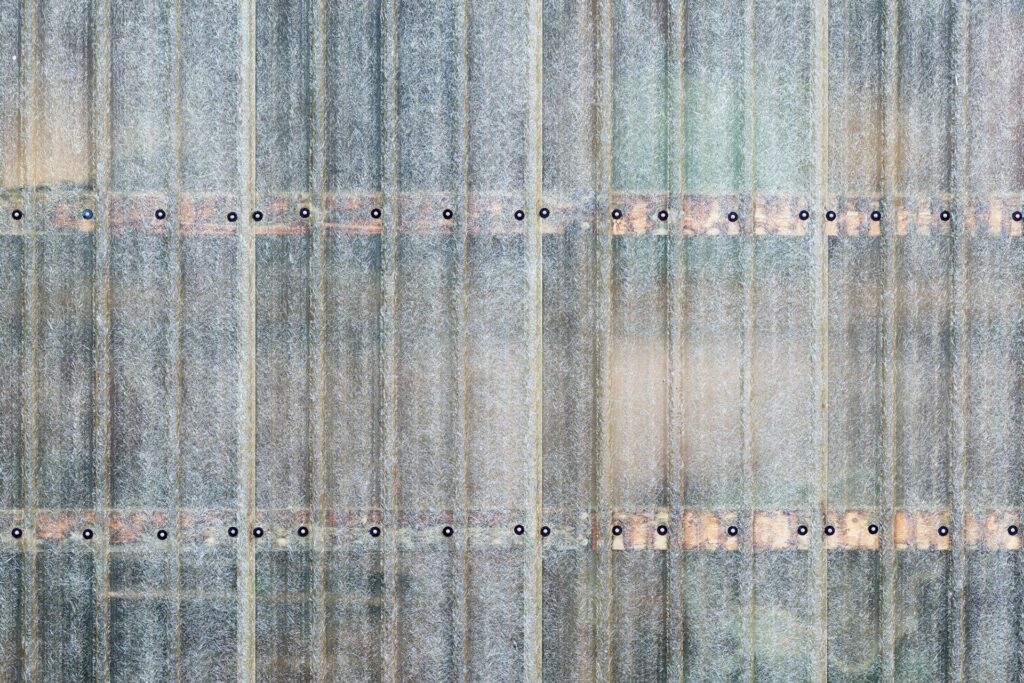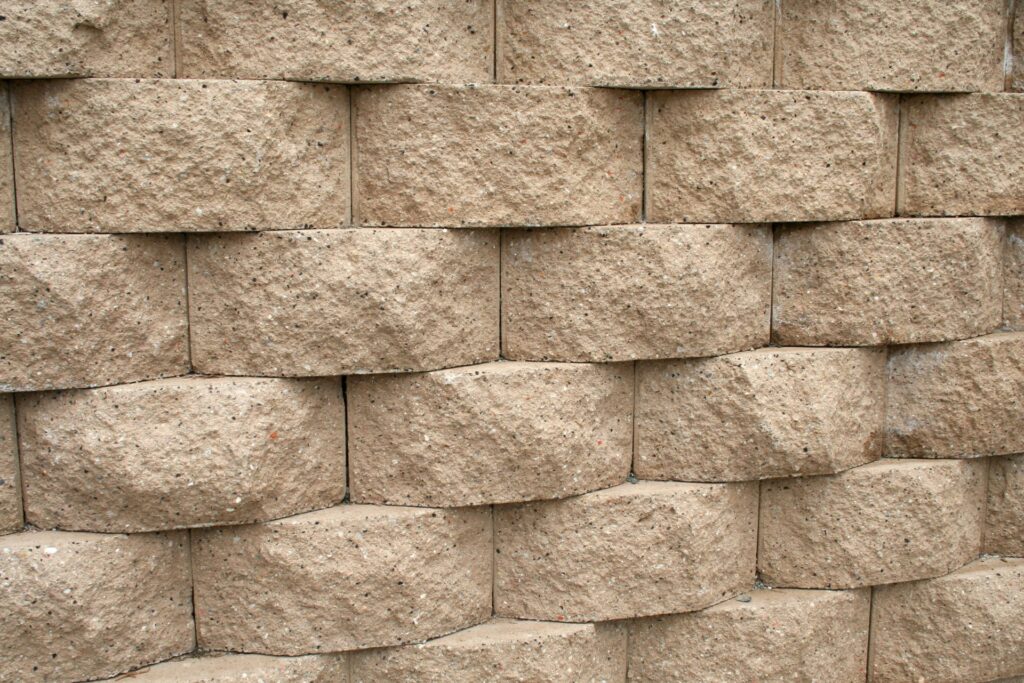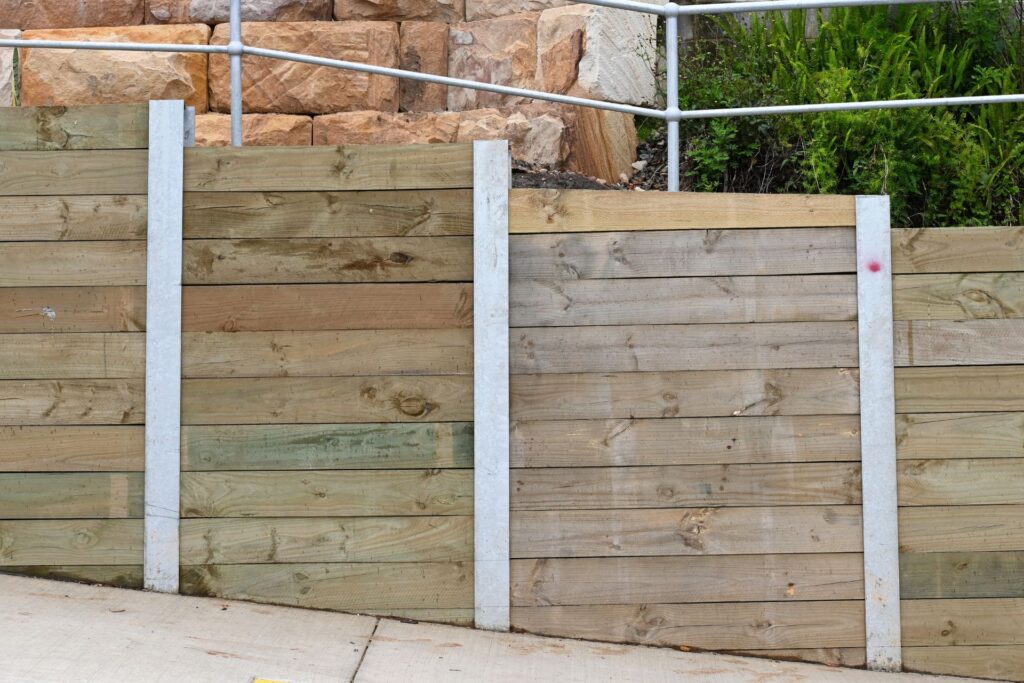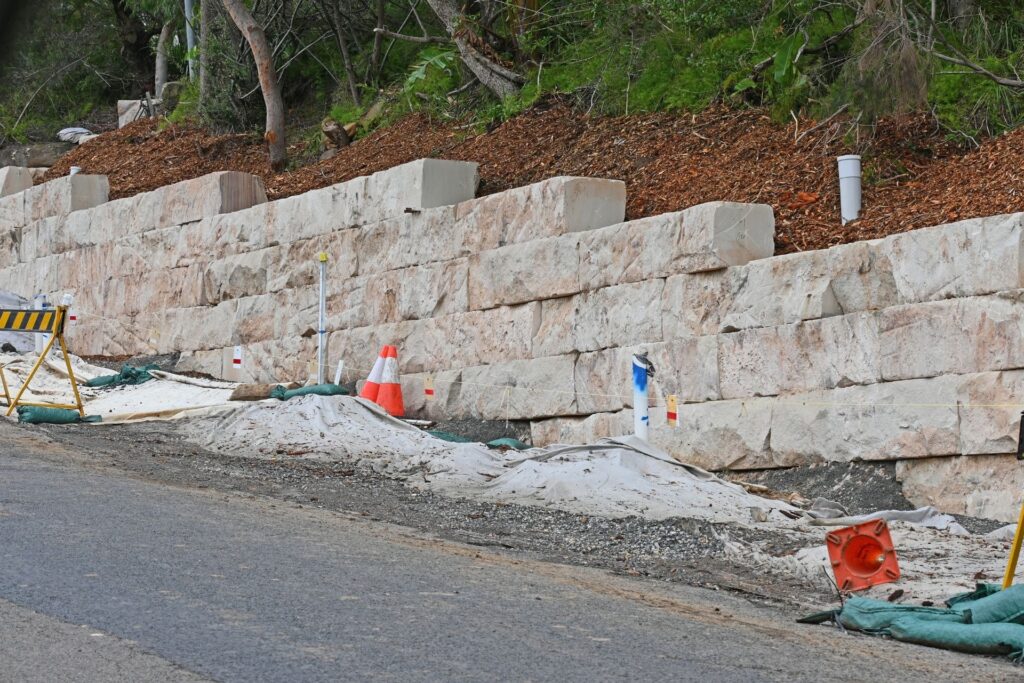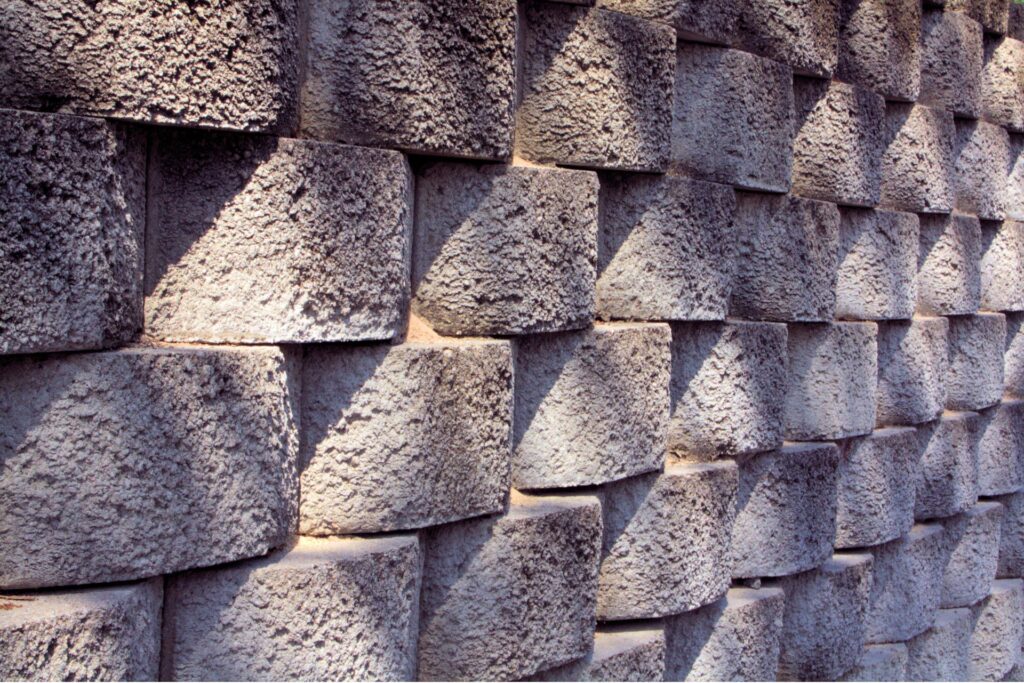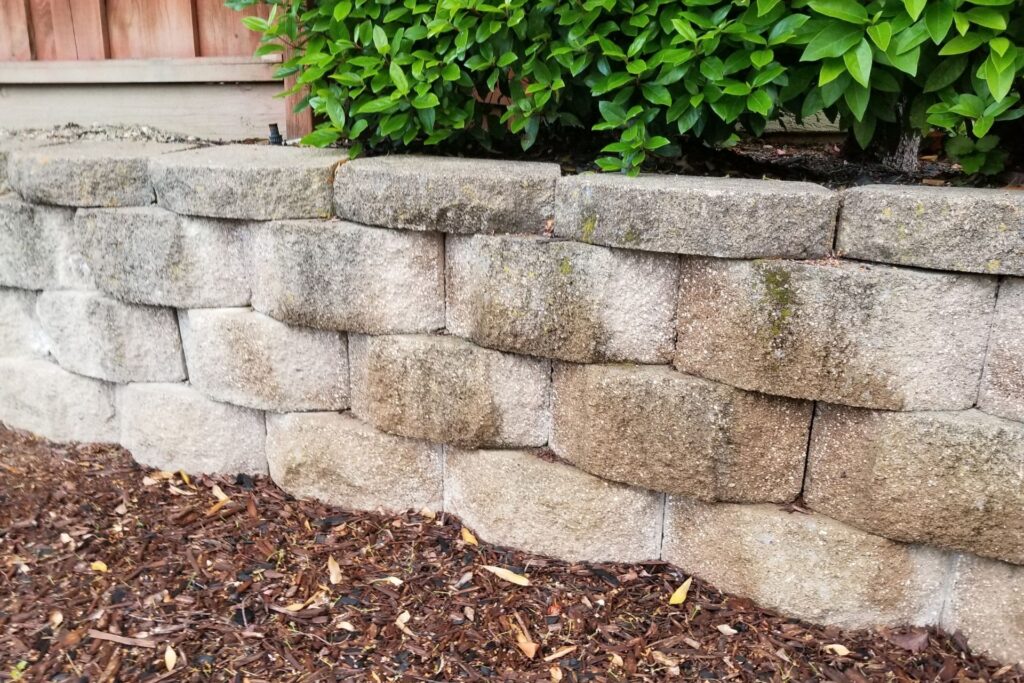Welcome to our comprehensive guide on building durable retaining walls in Wellington, a region where the rugged landscape and variable weather conditions pose unique challenges. Retaining walls is essential not only for managing soil erosion but also for enhancing the aesthetic appeal of your outdoor space. In this post, we’ll delve into why Wellington’s particular topography and climate demand robust construction techniques and thoughtful material selection. Whether you’re a homeowner looking to improve your property or a DIY enthusiast eager to take on a new project, this guide will provide you with the essential knowledge and practical tips to ensure your retaining wall stands strong against the elements while complementing the natural beauty of the area.
Building a durable retaining wall in Wellington requires careful consideration of materials, design, and construction techniques due to the area’s unique topography and climate. Key steps include choosing the right materials such as concrete, stone, or wood, each offering distinct advantages for weathering Wellington’s wet and windy conditions. Proper site preparation, ensuring robust foundations, and incorporating effective drainage solutions are essential to prevent water pressure buildup and ensure longevity. Consulting with local experts and adhering to Wellington’s specific building regulations will help ensure that your retaining wall is not only functional but also durable and aesthetically pleasing.
Table of Contents
Understanding Retaining Walls
Retaining walls are essential structures designed to restrain soil to unnatural slopes. They are used to bind soils between two different elevations often in areas of terrain possessing undesirable slopes or in areas where the landscape needs to be shaped severely and engineered for more specific purposes like hillside farming or roadway overpasses.
Definition and Basic Concept
A retaining wall is a rigid wall used for supporting the soil mass laterally so that the soil can be retained at different levels on the two sides. The main purpose of a retaining wall is to combat gravity; preventing the higher level of ground from collapsing into a lower one. This makes retaining walls critical in preventing soil erosion and managing groundwater flow, thereby making areas usable that wouldn’t otherwise be due to natural topography.
Types of Retaining Walls
Retaining walls can vary significantly in design and materials, but they are generally categorized into four main types:
1. Gravity Retaining Walls: These walls rely on their own significant weight to retain the soil and stabilize themselves against the pressures from behind. Materials commonly used for gravity retaining walls include stone, concrete, and other heavy materials. They are often thicker at the base, which tapers off toward the top, thereby using the weight of the wall itself to resist the lateral pressure of the soil.
2. Cantilevered Retaining Walls: Constructed from reinforced concrete, cantilevered walls are designed to use leverage to retain soil. They consist of a thin stem and a base slab which is divided into two parts, the heel (under the backfill) and the toe (the other side). This type of wall uses much less material than a gravity wall but requires careful engineering to ensure stability.
3. Sheet Piling Retaining Walls: These walls are used primarily in soft soil and tight spaces. Made from steel, vinyl, or wood planks, sheet piling retaining walls are driven directly into the soil. They work well in soils that are sufficiently cohesive and require minimal space for their construction. The depth of penetration must be sufficient to ensure stability.
4. Anchored Retaining Walls: Anchored walls offer additional support through cables or other stays anchored into the rock or soil behind it. They can be used in conjunction with the aforementioned types of walls when additional strength is needed, or when the loads from the soil are unusually high. This type is particularly useful in tight spaces or where high retaining capabilities are necessary.
Understanding the different types of retaining walls is essential for anyone involved in construction, landscaping, or geographical restructuring projects. Choosing the right type of retaining wall depends on the ground conditions, the height of the soil needing retention, environmental and load factors, as well as economic and practical feasibility. With the right selection and proper construction, retaining walls provide an effective solution for managing the earth and creating valuable land use options where none existed before.

Why Wellington’s Landscape Demands Durable Retaining Walls
Wellington, the capital city of New Zealand, is renowned for its rugged landscape and dynamic weather patterns. This unique combination of geographical and meteorological elements significantly influences the need for durable retaining walls in the region. In this article, we will explore Wellington’s topography and climate, and discuss how these factors impact the integrity of retaining walls.
Overview of Wellington’s Topography
Wellington is situated at the southern end of the North Island, nestled between the Cook Strait and the Rimutaka Range. The city’s topography is characterized by steep hills and narrow valleys, a result of its location along the active geological fault lines including the Wellington Fault. This rugged terrain presents significant challenges not only for construction but also for land management and development. Retaining walls is crucial in such settings as they provide essential support to prevent soil erosion, manage water runoff, and maintain the stability of the land.
Wellington’s Dynamic Climate
The climate in Wellington is another critical factor that needs consideration when constructing retaining walls. Known as the “Windy City,” Wellington experiences strong and frequent winds that can exert additional pressure on structures, including retaining walls. The region also receives a significant amount of rainfall throughout the year, with the wettest months being from May to July. These conditions can lead to increased hydrostatic pressure on retaining walls due to water accumulation in the soil.
Impact of Local Weather Patterns on Retaining Wall Integrity
Given Wellington’s high rainfall and strong winds, retaining walls in the area must be robust enough to withstand these environmental stresses. Rainfall, particularly intense during the winter months, can saturate the ground and increase the weight of the soil retained behind the wall, thereby increasing the lateral pressure exerted on the wall. If not properly constructed, retaining walls can fail under such pressures, leading to potential landslips and damage to property.
Moreover, Wellington’s persistent winds can further challenge the stability of retaining walls. These winds can dry out the soil rapidly, especially during the summer months, which can cause soil shrinkage and affect the foundation of retaining walls. Additionally, in areas exposed to severe winds, walls must be designed to cope with both the direct physical force of the wind and its capability to move debris and other materials that may impact the wall.
The demand for durable retaining walls in Wellington is a direct response to the city’s steep, earthquake-prone terrain and its vigorous weather patterns. Properly designed and constructed retaining walls are vital for ensuring the safety and stability of structures in Wellington. They must be robust enough to handle the dual pressures of high winds and heavy rains, while also accommodating the natural shifts in the landscape. This makes the integration of geotechnical and structural engineering principles essential in the construction of retaining walls in Wellington, ensuring they are not only functional but also resilient against the city’s challenging environment.
By understanding and addressing these unique local needs, construction and land development in Wellington can continue safely and sustainably, contributing to the city’s reputation for resilience and innovation in urban planning and development.

Planning And Designing A Retaining Wall
When considering the addition of a retaining wall to your property, the planning and design phase is crucial for ensuring the structure’s effectiveness, safety, and legality. Whether you’re looking to prevent soil erosion, create usable flat areas within a sloped landscape, or enhance aesthetic value, understanding the key steps in this phase can help guide your project to success. Here’s a detailed look into the planning and designing of a retaining wall, particularly focusing on considerations and requirements in Wellington.
Key Considerations in the Planning Stage
1. Purpose of the Retaining Wall
The first step in planning is to define the primary purpose of your retaining wall. This could range from stabilizing sloped terrain and preventing erosion to defining garden boundaries or enhancing aesthetic appeal. The intended purpose will influence all other aspects of the planning and design process.
2. Location
Choosing the right location for your retaining wall is paramount. Factors like natural slopes, drainage patterns, and proximity to existing structures must be considered. The location will affect the wall’s design, the materials you choose, and the construction techniques employed.
3. Height of the Wall:
The height of the retaining wall is a critical factor that impacts its design and structural requirements. Taller walls will need additional reinforcement and may require more complex drainage solutions to manage water pressure that builds up behind the wall. Understanding the height will also help in determining whether you need to consult with a professional engineer.
Importance of Consulting with a Professional Engineer or Architect
Building a retaining wall, especially a high or structurally significant one, often transcends basic DIY capabilities. Consulting with a professional engineer or architect can provide the following benefits:
Safety and Stability
Professionals can design walls that safely bear the load and resist the pressures of the retained soil.
Compliance with Design Standards
Engineers ensure that the design meets local building codes and standards, which is crucial for legal compliance and safety.
Expertise in Materials and Techniques
They can recommend suitable materials and construction techniques that will enhance the durability and functionality of the wall.
Legal Requirements and Permits in Wellington for Building Retaining Walls
In Wellington, as in many other places, building a retaining wall involves several legal considerations:
Building Permits
Most retaining wall projects will require a building permit from the local council. The need for a permit typically depends on the height and location of the wall. For instance, walls over a certain height or near boundaries or public utilities will almost always need a permit.
Building Codes and Regulations
Compliance with local building codes and regulations is mandatory. These codes ensure that the construction is safe and does not negatively impact the surrounding environment or infringe on public or private property.
Inspections
Depending on the scale of the project, periodic inspections by local authorities may be required to ensure ongoing compliance with the approved plans and building standards.
Planning and designing a retaining wall requires careful thought and professional input to ensure safety, effectiveness, and legal compliance. For homeowners in Wellington looking to undertake such a project, understanding these aspects will pave the way for a successful and stress-free construction. Always start with a clear purpose, consult professionals, and adhere to local legal requirements to enhance the integrity and longevity of your retaining wall.

Choosing The Right Materials For Durability And Aesthetics
When embarking on a construction or landscaping project in Wellington, selecting the right materials is crucial not only for the structure’s longevity but also for its aesthetic appeal. Wellington’s unique environmental conditions, which can include wet, windy weather, and seismic activity, require materials that are both durable and visually pleasing. This article provides an in-depth comparison of various materials such as concrete, stone, wood, and gabion, focusing on their pros and cons in relation to Wellington’s specific climate and environmental demands. Additionally, the benefits of using locally sourced materials will be highlighted.
Concrete: The Stalwart Choice
Pros
Durability: Concrete is renowned for its strength and longevity. It withstands severe weather conditions, making it ideal for Wellington’s occasionally harsh climate.
Low Maintenance: Once installed, concrete requires minimal upkeep beyond occasional cleaning, saving time and money in the long run.
Cons
Aesthetic Limitations: While concrete offers a modern look, it can be perceived as cold or industrial if not creatively designed.
Environmental Impact: The production of concrete is energy-intensive and releases a significant amount of CO2.
Stone: Naturally Robust and Elegant
Pros
Natural Aesthetics: Stone provides a timeless elegance that can enhance any project’s visual appeal.
Durability: Like concrete, stone is incredibly durable and well-suited to withstand Wellington’s environmental challenges.
Cons
Cost: High-quality stone can be expensive, which might not be ideal for all budgets.
Weight: The heaviness of stone requires careful handling and installation, potentially increasing labor costs.
Wood: Warmth and Versatility
Pros
Aesthetic Warmth: Wood offers a warm, inviting look that can make spaces feel more comfortable and welcoming.
Renewable Resource: When sourced responsibly, wood is a sustainable choice that can be replenished over time.
Cons
Maintenance Needs: Wood requires regular treatment to maintain its appearance and resistance to weather, pests, and decay.
Variable Durability: The longevity of wood can vary significantly based on the type and treatment, requiring thoughtful selection.
Gabion: Modern and Eco-Friendly
Pros
Uniqueness: Gabions, or cages filled with rocks, provide a distinctive modern aesthetic and are increasingly popular in contemporary design.
Drainage and Durability: These structures naturally drain water, reducing pressure and enhancing durability in wet climates.
Cons
Aesthetic Fit: While unique, gabions might not blend well with every architectural style.
Initial Setup: Setting up gabions can be labor-intensive, although maintenance is relatively low once installed.
Benefits of Locally Sourced Materials
Using materials that are sourced locally not only supports the local economy but also reduces the environmental impact associated with transportation. Furthermore, local materials are often better adapted to the regional climate, increasing the longevity and performance of the project. In Wellington, sourcing local stone and wood can provide both ecological and aesthetic advantages.
Choosing the right materials for your project in Wellington involves balancing factors like durability, maintenance, aesthetic appeal, and environmental impact. Whether you opt for concrete, stone, wood, or gabion, considering how each material responds to the local environment will ensure your project is both beautiful and long-lasting. Encouraging the use of locally sourced materials can further enhance these benefits, promoting sustainability alongside style and structural integrity.

Step-By-Step Guide To Building A Retaining Wall
Building a retaining wall can transform your landscape, control erosion, and enhance the functionality of your yard. Whether you’re looking to tackle this project on your own or simply want to understand the process better, this guide will walk you through each critical step, ensuring you build a durable and effective retaining wall.
1. Site Preparation
The first step in building a retaining wall is preparing the site. This stage is crucial as it sets the foundation for everything that follows. Start by clearing the area of any vegetation, rocks, and debris. This includes uprooting any plants and smoothing out the soil. Once the area is clear, grade the land to ensure that the base of the retaining wall will be level. This involves cutting and filling the soil as needed to create a stable and flat surface. Additionally, take accurate measurements of the length and height of the intended wall to calculate the materials needed and ensure that the design fits well within the space.
2. Foundations: Ensuring Durability
The foundation is arguably the most critical part of the retaining wall. A solid foundation prevents the wall from shifting under pressure and increases its longevity. To start, dig a trench that is both wide and deep enough to accommodate the base material and the first layer of your wall. This trench should be at least as wide as the blocks or stones you will be using, and deep enough to include a compacted base layer of gravel or sand for drainage. Once the trench is prepared, tamp down the base material to create a level and compact surface. This ensures that the first row of your retaining wall is perfectly horizontal and has a sturdy base to rest on.
3. Building Techniques for Various Wall Types
Depending on the type of retaining wall you are building—be it gravity, cantilevered, anchored, or sheet piling—the building techniques will vary. For simpler, smaller walls (typically under 4 feet), gravity walls made from heavy materials like stone or precast concrete blocks are common and rely on their weight to retain soil. For taller walls, you might consider a cantilevered design, which requires a reinforced concrete footing and steel bars for stability. Anchored walls, which can be slim but strong, use cables or other stays anchored into the rock or soil behind them. Each type of wall requires a specific approach to stacking and securing the materials used, so following detailed instructions for your chosen wall type is essential.
4. Waterproofing and Drainage Solutions
Proper drainage and waterproofing are vital for maintaining the integrity of your retaining wall over time. Without adequate drainage, water can build up behind the wall, increasing pressure and potentially causing failure. To prevent this, incorporate a drainage system at the base of the wall, such as perforated pipes wrapped in a filter fabric and surrounded by gravel. This setup allows water to drain away from the wall effectively. Additionally, consider applying a waterproof coating or membrane on the side of the wall facing the soil, especially in wet climates, to reduce the ingress of water that can lead to erosion or freeze-thaw damage.
Building a retaining wall is a significant but manageable project that requires careful planning and execution. By following these steps—site preparation, building a solid foundation, employing the correct building techniques for your chosen type of wall, and ensuring proper waterproofing and drainage—you can construct a durable and functional retaining wall that will enhance your property for years to come.

Common Mistakes To Avoid In Retaining Wall Construction
Constructing a retaining wall can seem like a manageable DIY project, but without proper planning and execution, it can lead to significant issues down the line. This guide provides an overview of the frequent pitfalls you might encounter during the construction of a retaining wall, along with practical tips on ensuring proper alignment, stabilization, and adequate drainage.
1. Overview of Frequent Pitfalls in DIY Retaining Wall Projects
Many DIY enthusiasts dive into retaining wall projects with enthusiasm but lack the detailed understanding necessary to execute them effectively. The most common mistakes include:
Underestimating the Complexity: Retaining walls is not just about stacking blocks; they involves careful consideration of soil dynamics, load distribution, and environmental impacts.
Poor Material Selection: Choosing the wrong type of materials for the wall can compromise its durability and effectiveness. For example, using untreated timber in moisture-prone areas can lead to rapid deterioration.
Inadequate Foundations: A common mistake is not laying a proper foundation, which is crucial for the stability of the wall. A shallow or poorly constructed base can lead to settling and shifting.
2. Tips on Ensuring Proper Alignment and Stabilization
A well-aligned and stable retaining wall not only performs better but also lasts longer. Here are some tips to help you ensure that your wall stands the test of time:
Use a Level and Stakes: During construction, continually check the alignment with a level. Use stakes and string lines to maintain straight lines and even heights across the wall.
Compact the Base: Compacting the base layer of gravel or sand is crucial for a stable foundation. This step prevents the wall from shifting under pressure.
Stagger the Joints: Brick or block walls should have staggered joints to enhance strength and stability. This method prevents vertical seams from lining up, which can be a weak point in the structure.
3. Importance of Adequate Drainage to Prevent Water Pressure Buildup
One of the most critical aspects of retaining wall construction is ensuring adequate drainage. Without this, water can build up behind the wall, creating hydrostatic pressure that can push against the structure, causing bulging, cracking, or collapse.
Install Proper Drainage Pipes: Incorporate drainage pipes at the base of the wall or within the structure to allow water to escape. This setup is especially important in areas that experience heavy rainfall.
Use Permeable Materials: For the backfill, use gravel or similar permeable material that allows water to drain quickly. Avoid using soil that can retain water and expand, exerting additional pressure on the wall.
Regular Maintenance: Even after construction, it’s important to check the drainage system regularly, especially after heavy storms, to ensure that it remains clear and functional.
By being aware of these common mistakes and adhering to proven construction practices, you can build a retaining wall that is not only aesthetically pleasing but also structurally sound and durable. Remember, taking the time to plan and execute each step carefully is key to avoiding costly and potentially dangerous errors in retaining wall construction.

Maintenance Tips For Retaining Walls
Retaining walls are crucial structures that not only manage soil erosion but also add aesthetic value to landscapes. Like any significant investment, these walls require proper maintenance to ensure their longevity and stability. Here’s a comprehensive guide on how to maintain your retaining wall effectively.
Routine Inspection and Maintenance Tasks
Regular inspections are key to the longevity of retaining walls. It’s advisable to schedule inspections at least twice a year, ideally during spring and fall. This timing allows you to assess any damage caused by freezing and thawing cycles or by heavy rainfall. During these inspections, look for any obvious signs of distress such as cracks, tilting, or bulging.
Here are specific maintenance tasks you should perform:
Clean the weep holes: These are small openings that allow water to escape from behind the wall. Ensure they are not blocked with debris, as water buildup can increase pressure and damage the wall.
Check for and remove vegetation: Plants and their roots can be surprisingly destructive to retaining walls. Small plants might look harmless but as they grow, their roots can push apart the stones or blocks of the wall.
Reinforce soil and backfill: Occasionally, the soil behind the wall can settle or erode. Adding additional soil or a proper backfill can help maintain the necessary pressure levels that keep the wall stable.
Signs of Wear and Damage to Look Out For
Being proactive in spotting potential problems can save you significant repair costs down the line. Here are signs to watch for:
Visible cracks: Small cracks can develop into bigger problems if water seeps in and freezes.
Uneven or sloping top: If the top of your retaining wall is uneven or slopes down, it could be a sign of movement or settling and should be addressed.
Water pools or damp spots: These could indicate poor drainage, which is a serious issue for retaining wall integrity.
When to Call a Professional for Repairs
While some minor issues can be handled through DIY efforts, there are times when it’s best to call in a professional. This is particularly true if you notice significant movement or structural damage. Professionals can provide services such as:
Structural repairs: These may involve replacing sections of the wall, reinforcing areas with additional materials, or installing new drainage solutions.
Underpinning: If the foundation of the retaining wall is failing, underpinning might be necessary to stabilize it.
Upgrading drainage systems: Professionals can redesign or enhance existing drainage systems to ensure water is properly managed, reducing pressure on the wall.
Maintaining your retaining wall is not just about preserving its functionality but also about safeguarding the landscape and structures it supports. Regular maintenance, staying alert to signs of damage, and knowing when to call in experts are crucial aspects of retaining wall upkeep. With these strategies, your retaining wall will continue to perform its vital role effectively and safely for years to come.

Case Studies: Successful Retaining Walls In Wellington
Wellington, known for its rugged terrain and variable weather conditions, presents unique challenges for construction projects, especially when it comes to designing and building retaining walls. Over the years, several retaining walls have been constructed around the city that not only withstand the test of time but also blend seamlessly with the natural landscape. In this article, we delve into some of these successful projects to understand what makes them stand out. We’ll explore the materials used, the construction techniques applied, and the design considerations that contributed to their longevity and functionality.
Selecting the Right Materials
One of the primary factors behind the success of any retaining wall is the choice of materials. In Wellington, where the weather can go from sunny to stormy in no time, materials that can withstand moisture and temperature changes are crucial. Concrete and natural stone have been popular choices. Concrete is favored for its strength and versatility, while natural stone is chosen for its durability and aesthetic appeal that complements Wellington’s natural greenery and rugged coastline. Some projects have also incorporated recycled materials, which not only supports sustainability but also adds a unique character to the structures.
Innovative Construction Techniques
The construction techniques used in building retaining walls in Wellington are as important as the materials. Many successful projects have utilized both traditional and modern construction methods to achieve stability and durability. For example, the use of geotextiles has become more common in recent projects. These synthetic fabrics help in soil filtration and stabilization, providing added strength to the walls. Another technique that has proven effective is the use of proper drainage systems within the wall structure to prevent water accumulation, which is a common cause of wall failure.
Thoughtful Design Considerations
Design considerations play a crucial role in the success of retaining walls, especially in a city like Wellington where aesthetics and functionality need to go hand in hand. Engineers and architects have to consider factors such as soil type, slope gradient, and the purpose of the wall—whether it’s for preventing soil erosion, creating terraced gardens, or simply as an aesthetic feature. The integration of design with the natural landscape is also vital. Many successful retaining walls in Wellington make use of curvilinear designs, which not only increase the wall’s strength but also enhance its visual appeal.
The retaining walls that have stood the test of time in Wellington are a testament to the careful planning, appropriate material selection, innovative construction techniques, and thoughtful design considerations that went into their construction. They are not just functional structures but are integral parts of the city’s landscape, contributing both to the safety and the aesthetic value of the environment. Understanding these elements provides valuable insights for future construction projects, ensuring that they too can become enduring parts of Wellington’s infrastructure.
This deep dive into the successful retaining walls around Wellington showcases how combining the right materials, techniques, and designs can lead to robust and beautiful constructions that meet the demands of both nature and civilization.

FAQs: About Building Durable Retaining Walls In Wellington
What are the most durable materials for building retaining walls in Wellington?
Concrete, stone, and gabion are highly recommended for their durability, especially in Wellington’s weather conditions. Each material offers different aesthetic and functional benefits, which should be considered based on the specific needs of your project.
How do I choose the right type of retaining wall for my property?
The choice depends on the slope, soil type, and the height of the wall required. Gravity walls are good for shorter constructions, while cantilevered walls may be better suited for taller structures. Consulting with a structural engineer is advisable to make the best choice.
What legal requirements must I fulfill to build a retaining wall in Wellington?
Wellington has specific building codes and regulations, including obtaining necessary permits for walls above a certain height. It’s crucial to check with the local council to ensure compliance with all legal requirements before construction begins.
How important is drainage in retaining wall construction?
Proper drainage is critical to prevent water buildup behind the wall, which can lead to pressure that compromises the structure’s integrity. Incorporating adequate drainage solutions, like weep holes and drainage tiles, is essential.
Can I build a retaining wall myself, or should I hire a professional?
While smaller retaining wall projects can be a DIY task, for walls over a certain height or in complex terrains, it is recommended to hire professionals. This ensures that the wall is safe, durable, and compliant with local building standards.
What are the common mistakes to avoid when building retaining walls?
Common mistakes include poor foundation preparation, inadequate drainage, using unsuitable materials, and not considering the natural landscape. Avoiding these pitfalls ensures the longevity and effectiveness of the wall.
How often should retaining walls be inspected and maintained?
Retaining walls should be inspected at least annually or after severe weather events. Regular maintenance might involve clearing drainage paths, checking for and repairing cracks or bulges, and managing vegetation near the wall.
What are the signs that a retaining wall is failing?
Signs of failure include noticeable leaning, bulging, cracking, and water leakage. If these signs are observed, it’s important to consult a professional immediately to address potential safety hazards.
How does Wellington’s climate affect retaining wall durability?
Wellington’s frequent rain and strong winds can erode or destabilize retaining walls if they are not properly designed and constructed with suitable materials and effective drainage.
Where can I find more information or professional advice on building retaining walls in Wellington?
Local government offices, professional landscaping firms, and structural engineers are excellent resources for advice specific to Wellington’s conditions. Many also offer consultation services to help tailor solutions to individual property needs.
Conclusion
Conclusion
In Wellington, where unpredictable weather can test the endurance of landscape structures, the significance of constructing robust retaining walls cannot be overstated. These structures not only prevent soil erosion but also enhance the aesthetic and functional value of properties. To ensure the longevity and effectiveness of your retaining wall, it is crucial to engage with local experts who understand the unique environmental conditions and building codes of the region. We highly recommend reaching out to seasoned professionals for personalized advice and exploring further reading on landscape design to make informed decisions. By taking these steps, you can achieve a durable and efficient solution that meets your specific needs.
About the Author:
Mike Veail is a recognized digital marketing expert with over 6 years of experience in helping tradespeople and small businesses thrive online. A former quantity surveyor, Mike combines deep industry knowledge with hands-on expertise in SEO and Google Ads. His marketing strategies are tailored to the specific needs of the trades sector, helping businesses increase visibility and generate more leads through proven, ethical methods.
Mike has successfully partnered with numerous companies, establishing a track record of delivering measurable results. His work has been featured across various platforms that showcase his expertise in lead generation and online marketing for the trades sector.
Learn more about Mike's experience and services at https://theleadguy.online or follow him on social media:
