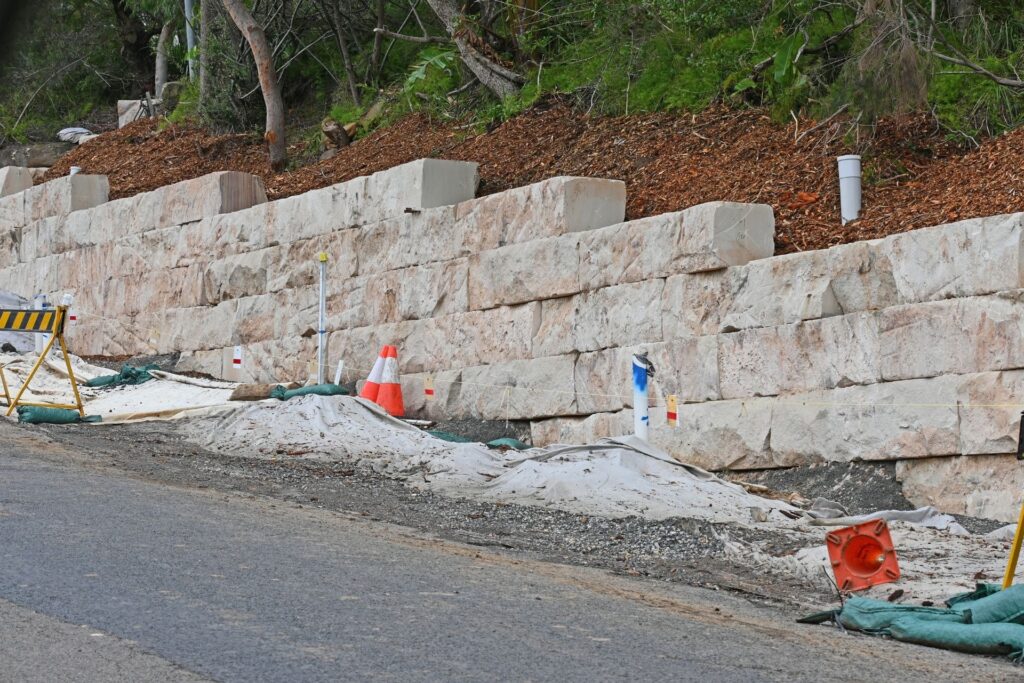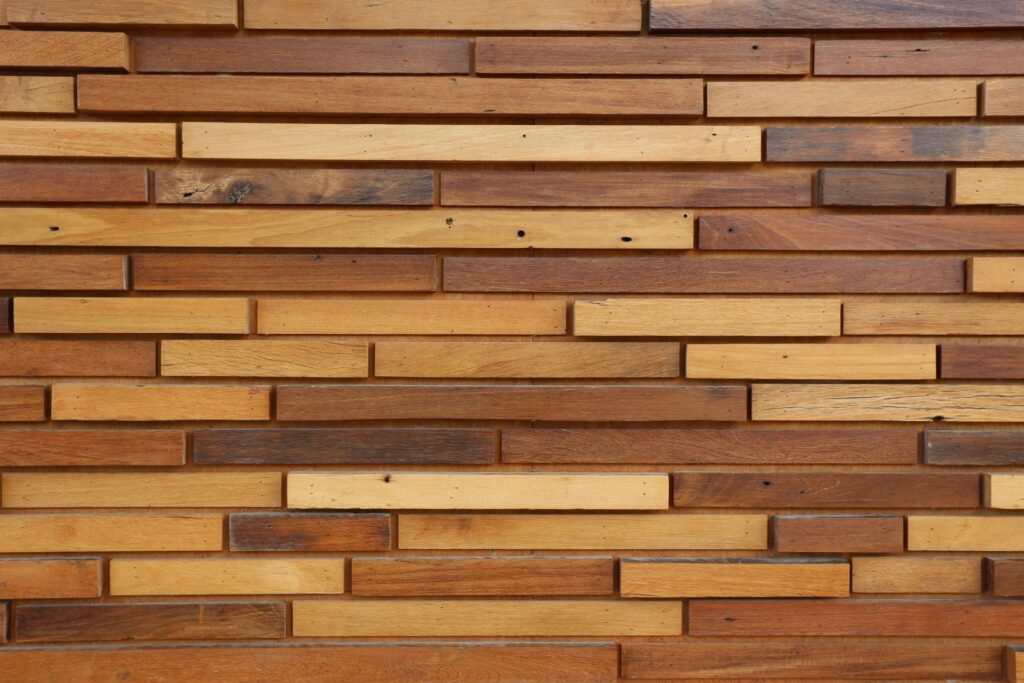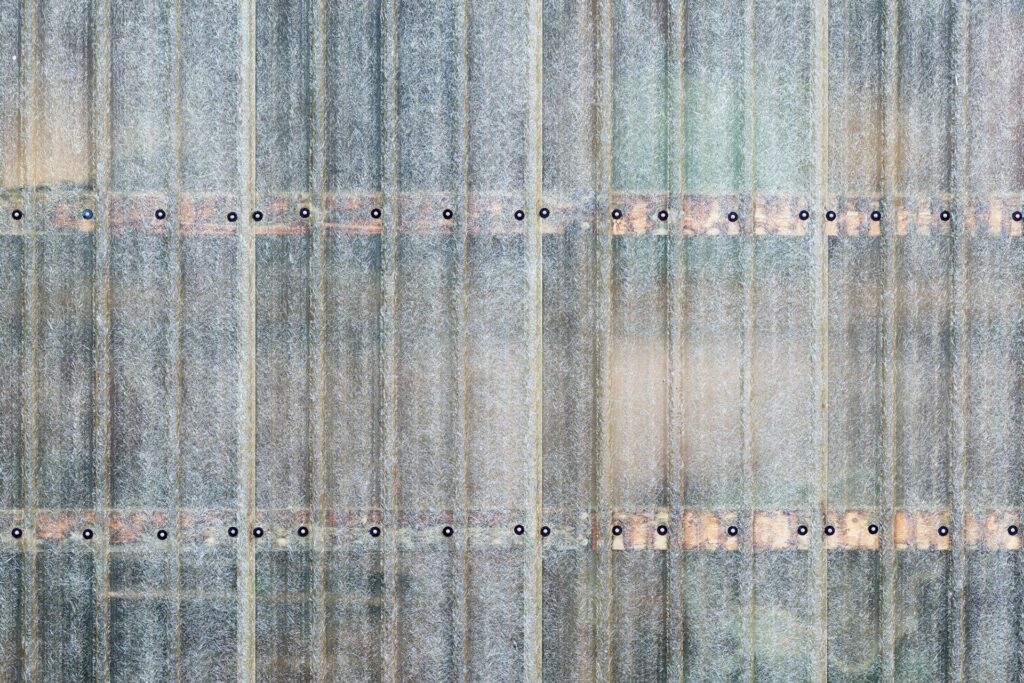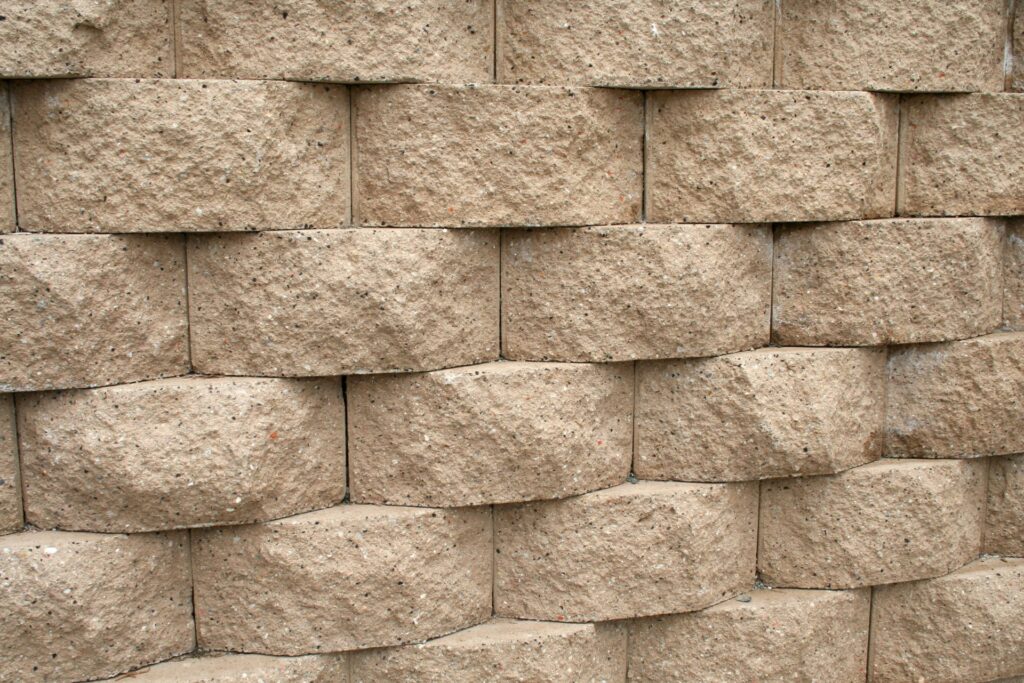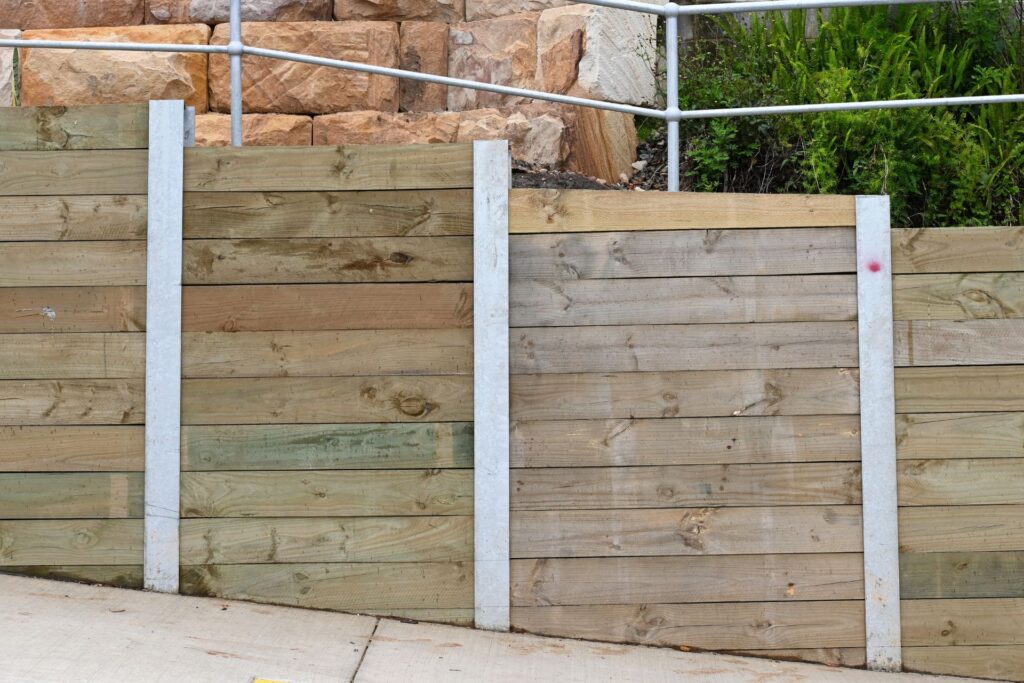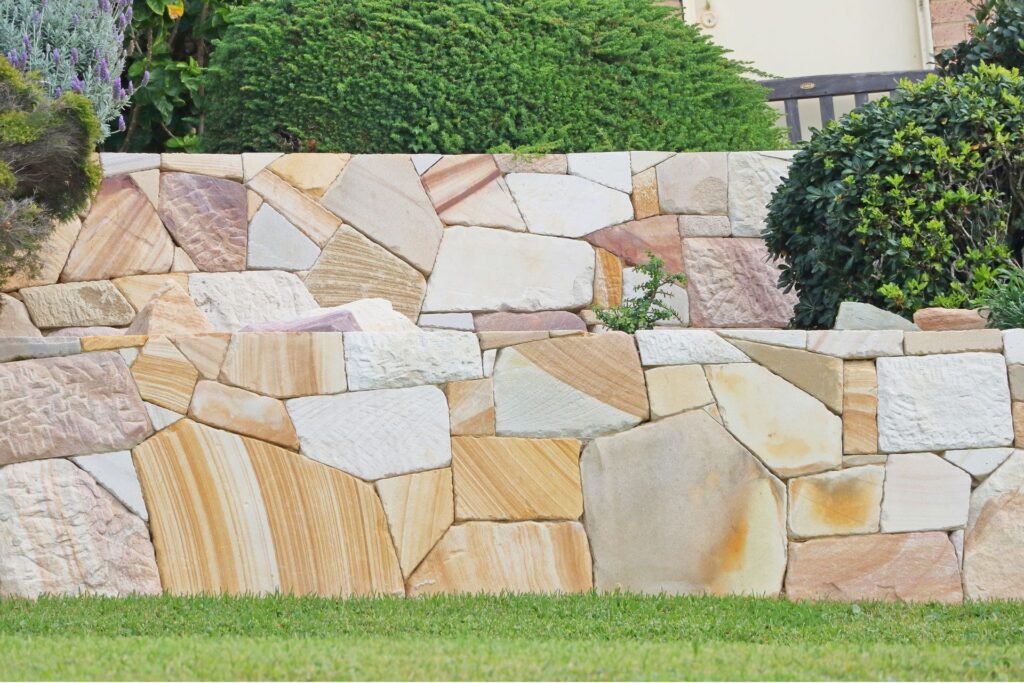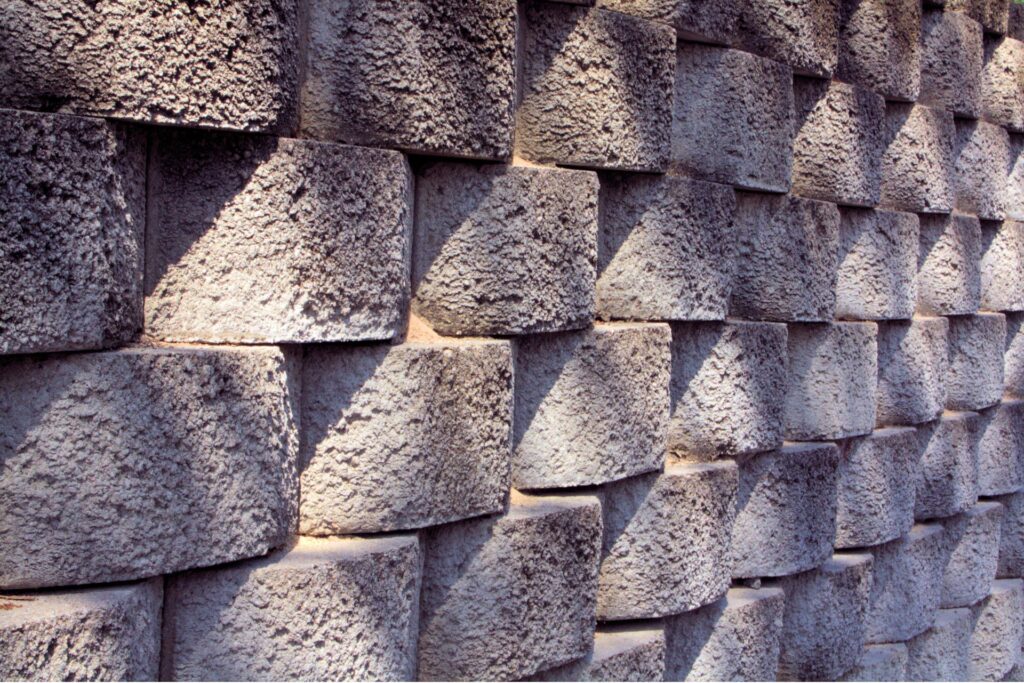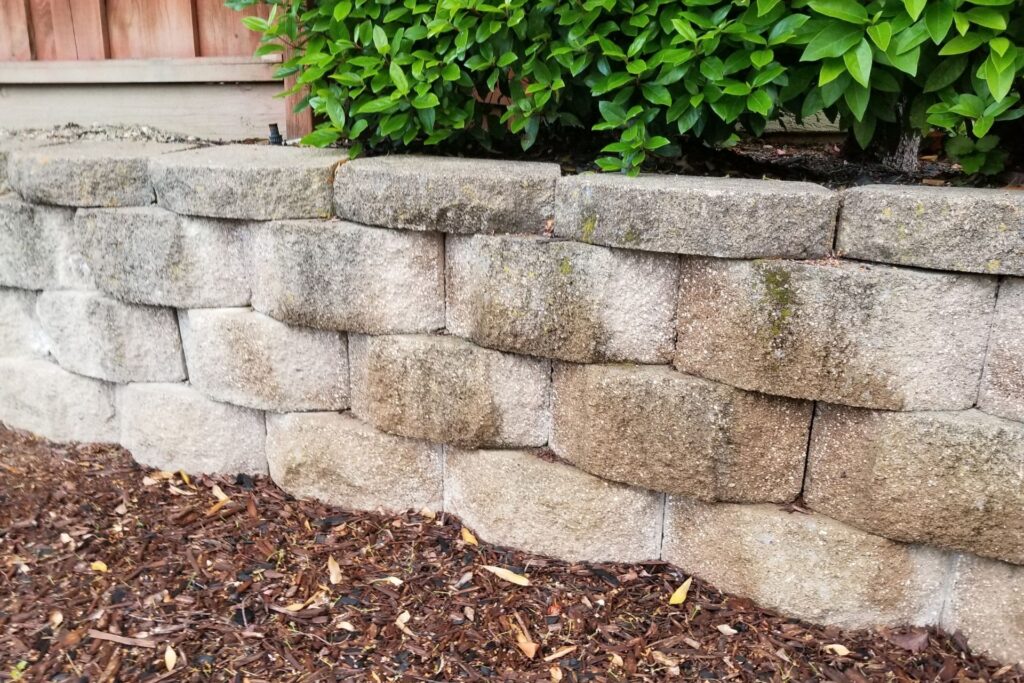Welcome to our comprehensive guide on NZS 3604 Retaining Walls, where we delve into the standards set for constructing durable and safe retaining walls in New Zealand. As a critical component of the NZS 3604 standards, understanding how to properly build and maintain retaining walls is essential for both homeowners and builders. In this guide, you will learn about the importance of these standards, the different types of retaining walls covered, and the specific requirements that ensure structural integrity and safety. Whether you’re planning to undertake a new construction project or simply looking to expand your knowledge, this article will equip you with the necessary information to navigate the complexities of retaining walls under the NZS 3604 guidelines.
NZS 3604 provides guidelines for constructing durable and safe retaining walls, which are crucial for managing soil and enhancing property stability in New Zealand. This standard covers various types of retaining walls including gravity walls, cantilever walls, and anchored walls, and emphasizes the importance of proper design, materials, and construction techniques. Key elements include ensuring appropriate foundation preparation, effective drainage systems, and regular maintenance to uphold structural integrity and compliance with safety standards. For anyone involved in building or maintaining retaining walls, adhering to NZS 3604 is essential for ensuring long-term stability and preventing failures.
Table of Contents
What Is NZS 3604?
NZS 3604 is a widely recognized standard in New Zealand, serving as a critical benchmark for the construction of low-rise residential buildings. Officially known as NZS 3604:2011, this standard provides detailed technical guidelines for the construction of timber-framed buildings up to a maximum of three stories high. It’s designed to ensure that structures are built to withstand the specific environmental conditions of New Zealand, such as seismic activity, wind pressures, and climatic variations.
The Evolution of NZS 3604
The history of NZS 3604 reflects its ongoing evolution to meet the changing demands of construction practices and environmental conditions. Initially developed in the early 1970s, the standard has undergone several revisions to incorporate the latest research findings and technological advancements. The most recent update in 2011 included significant changes to improve building resilience, particularly in response to lessons learned from the Canterbury earthquakes. These updates ensure that the standard remains relevant and continues to set a high benchmark for building safety and durability.
Importance of Compliance with NZS 3604
Compliance with NZS 3604 is not just a regulatory requirement; it’s a fundamental aspect of ensuring the safety and longevity of residential constructions in New Zealand. Builders and architects who adhere to these standards are better equipped to deliver homes that are safe, durable, and capable of withstanding the unique environmental stresses found in the region. Furthermore, compliance with NZS 3604 is often a prerequisite for obtaining building consent from local authorities, making it a critical step in the construction process.
For homeowners and developers, choosing projects that comply with NZS 3604 means investing in quality and safety. It also often leads to smoother and faster approval processes, as compliance demonstrates adherence to recognized best practices in construction.
NZS 3604 stands as a cornerstone of New Zealand’s construction industry, encapsulating decades of research, expertise, and local conditions into a comprehensive set of building standards. Understanding and complying with these standards is essential for anyone involved in the construction of residential buildings in New Zealand, ensuring that structures are not only compliant but also capable of offering safety and quality in the face of the country’s unique challenges.

Fundamentals Of Retaining Walls
Retaining walls is a crucial component in construction and landscaping, providing essential support and stabilization for soil at different elevations. Understanding the basic principles and components of retaining walls is essential for anyone involved in building or maintaining these structures. This guide offers a comprehensive look at the fundamentals of retaining walls, their types, and the materials commonly used in their construction.
What is a Retaining Wall?
A retaining wall is a structure designed to restrain soil to a slope that it would not naturally keep to. It is primarily used to prevent the erosion and movement of soil, effectively managing changes in ground elevation. Retaining walls serve various purposes such as creating usable beds out of steep terrain, preventing sinkholes, eliminating dirt piles, and reducing maintenance. They are also crucial in protecting areas from flooding and are commonly employed in gardens and construction sites.
Types of Retaining Walls
The New Zealand Standard NZS 3604 outlines several types of retaining walls, each suited to specific needs and situations. Understanding these can help in selecting the right type of wall for your project:
1. Gravity Walls: These walls rely on their own mass to retain the soil behind them. They are usually made from heavy materials like stone, concrete, or segmental blocks. Gravity walls are best for shorter slopes and lighter loads.
2. Cantilever Walls: Engineered with a base slab and a thin stem, cantilever walls use leverage to hold back soil. Made from reinforced concrete, they are suitable for taller slopes. The base slab prevents the wall from tipping forward, making it highly efficient and space-saving.
3. Anchored Walls: This type of wall can be any of the aforementioned types with the addition of cables or other stays anchored into the rock or soil behind them. Anchored walls are used in situations where high loads are present or the wall needs additional strength to retain the soil.
Materials Used in Retaining Wall Construction
The choice of materials for building a retaining wall depends on the type of wall, the height of the wall, the soil conditions, and the aesthetic desired. Common materials include:
Concrete: Offers strength and durability, often used for constructing cantilevers and gravity walls.
Stone: Ideal for gravity walls, stone provides a natural look that blends well with the landscape.
Brick: Brick is a popular choice for smaller retaining walls, particularly in residential properties for its aesthetic appeal.
Timber: While not as durable as concrete or stone, timber is often used for its natural appearance and cost-effectiveness.
Retaining walls are more than just aesthetic features; they play a critical role in ensuring the structural integrity of sloped landscapes. By choosing the appropriate type and materials for a retaining wall, one can effectively manage soil erosion, add usable land, and enhance property value. Whether you’re a homeowner looking to do a DIY garden project or a professional involved in large-scale construction, understanding these fundamentals is crucial for successful retaining wall implementation.

Why Retaining Walls Fail
Retaining walls are crucial structures used to hold back soil in areas where a sudden change in elevation occurs. Their failure can lead to significant consequences, including property damage, landscaping issues, and safety hazards. This article delves into the common reasons why retaining walls fail, highlighting the importance of proper drainage, construction, and design, supplemented by generalized real-life examples to illustrate the potential consequences.
Common Causes of Retaining Wall Failures
1. Improper Drainage: One of the primary reasons for the failure of retaining walls is inadequate drainage. When water accumulates behind the wall, it increases the hydrostatic pressure exerted on the structure. Proper drainage systems are essential to channel water away from the wall, reducing pressure and preventing the wall from bulging, cracking, or collapsing. Without these systems, even the strongest walls can fail under the pressure of accumulated water.
2. Poor Construction Practices: The integrity of a retaining wall heavily depends on the quality of its construction. Common construction errors that lead to failures include using substandard materials, inadequate compaction of the base and backfill, and poor craftsmanship. For instance, if the base of the wall is not compacted correctly, it may settle unevenly, leading to tilting or cracking of the wall. Similarly, using materials not suited for the weight they need to bear can result in structural failures.
3. Inadequate Design: A well-designed retaining wall considers factors such as soil characteristics, load-bearing requirements, and environmental conditions. Failure can often be traced back to designs that do not adequately account for these elements. For example, a wall designed without considering the weight of the soil it needs to retain or the appropriate height and thickness may be prone to failure under stress.
Examples and Consequences of Retaining Wall Failures
To illustrate the importance of addressing these issues, consider a generic example where a retaining wall in a residential area was built without proper drainage. Over time, seasonal rains resulted in water build-up behind the wall. The increased hydrostatic pressure eventually caused the wall to bulge and collapse, leading to extensive damage to the adjacent garden and requiring costly repairs.
In another scenario, a retaining wall at a commercial property was constructed with inferior bricks and inadequate mortar. The wall was unable to support the lateral pressure of the earth, leading to cracks and eventual collapse, posing serious safety risks to passersby and resulting in significant legal and financial repercussions for the property owners.
The failure of retaining walls is a serious issue that can be prevented with the right knowledge and practices. Understanding the importance of proper drainage, robust construction, and adequate design is crucial. By learning from the generalized examples of past failures, property owners, builders, and engineers can take proactive steps to ensure the longevity and safety of their retaining walls, thus protecting their investments and the well-being of those around these structures.

NZS 3604 Requirements For Retaining Walls
Retaining walls are crucial structures designed to hold or retain soil behind them. For those involved in construction or landscaping in New Zealand, adhering to the NZS 3604 standards is not only essential for compliance but also crucial for ensuring the safety and longevity of these structures. Here’s a detailed look at what the NZS 3604 requires for retaining walls, and why it’s vital to follow these guidelines.
Overview of NZS 3604 Standards for Retaining Walls
The NZS 3604 is a comprehensive set of guidelines that provides the engineering principles and performance criteria for the construction of non-specific engineering design (SED) buildings in New Zealand. When it comes to retaining walls, this standard outlines specific requirements that must be met to ensure that these walls perform effectively under various environmental and load conditions.
Key Parameters Defined by NZS 3604
1. Height of the Wall: The NZS 3604 sets clear guidelines on the maximum height for retaining walls, depending on the materials used and the conditions of the site. It’s crucial to adhere to these height specifications to prevent structural failures.
2. Materials: The choice of materials for constructing retaining walls is pivotal. The NZS 3604 specifies which materials are suitable for different types of retaining walls. Options typically include timber, concrete, and stone, among others. Each material has its own set of standards within the NZS 3604, tailored to its specific properties and the support it offers.
3. Soil Types: The type of soil is another critical factor in the construction of a retaining wall. NZS 3604 provides guidance on how different soil types affect the design and stability of retaining walls. This includes considerations for soil drainage and soil pressure against the wall.
4. Environmental Considerations: Environmental factors such as weather conditions, seismic activity, and the presence of water all impact the design and functionality of retaining walls. The NZS 3604 includes requirements that help ensure retaining walls can withstand these environmental challenges, enhancing their durability and safety.
The Importance of Compliance
Following the NZS 3604 standards for retaining walls is not just about legal compliance; it’s about safety and durability. Retaining walls that fail to meet these standards are more likely to succumb to environmental stresses, leading to potential failures that can have severe consequences including property damage and even personal injury.
In conclusion, the NZS 3604 standards provide a critical framework for the construction of safe and durable retaining walls in New Zealand. By adhering to these specifications, constructors and engineers can ensure that their retaining walls are capable of standing up to the demands of their environment, ultimately protecting both property and lives. Whether you’re a professional in the field or a DIY enthusiast, understanding and implementing these standards is essential for any project involving retaining walls.

Planning And Designing A Retaining Wall According To NZS 3604
Creating a retaining wall is a crucial component in landscape architecture and construction, especially in areas prone to erosion or on sloped land. To ensure the safety and longevity of your retaining wall, adhering to the New Zealand Standard NZS 3604 is vital. This article will provide a comprehensive guide on planning and designing a retaining wall as per NZS 3604, including a step-by-step approach, material selection, and the necessary tools and resources.
Step-by-Step Guide to Planning a Retaining Wall
1. Site Assessment
Before you begin the design or construction of a retaining wall, a thorough site assessment is essential. This step involves analyzing the topography, soil type, and the presence of water flow around the site. Understanding these factors helps in determining the most effective location and type of retaining wall that will suit the area’s needs. Consider factors such as soil stability, load-bearing capacity, and potential environmental impacts.
2. Material Selection
The choice of materials can significantly affect the durability and functionality of your retaining wall. Common materials used include timber, concrete, stone, and steel. Each material has its own benefits and limitations:
Timber: Often chosen for its aesthetic appeal and relatively low cost. However, it is less durable than other materials and susceptible to rot.
Concrete: Highly durable and offers a variety of design options through precast concrete blocks or poured concrete.
Stone: Provides a natural look and is extremely durable, but can be more expensive and labor-intensive to construct.
Steel: Offers excellent strength and longevity, especially when used as reinforcement in concrete retaining walls.
3. Design Considerations Based on the NZS 3604
The New Zealand Standard NZS 3604 provides guidelines for timber-framed buildings, which can also be applied in the design of retaining walls to ensure structural integrity. Key design considerations include:
Height and Depth: Determining the appropriate height and depth of the wall according to the load it needs to support.
Drainage: Implementing adequate drainage solutions to prevent water accumulation that could lead to structural failures.
Slope Stability: Designing the wall to accommodate natural slopes and minimize soil movement.
Tools and Resources Needed for Planning
To effectively plan and design a retaining wall, several tools and resources are necessary:
Software: CAD (Computer-Aided Design) software helps in creating precise designs and visualizing the end product. Programs like AutoCAD and SketchUp are commonly used.
Guidelines: The NZS 3604 itself is a critical resource, offering detailed instructions and parameters that must be followed.
Generic Tools: For physical planning and execution, tools such as levels, tape measures, and soil testing kits are essential.
Professional Advice: Consulting with a structural engineer or a professional experienced in retaining wall construction can provide valuable insights and help in adhering to all safety standards and regulations.
By following these guidelines and utilizing the right tools, you can ensure that your retaining wall is not only visually appealing but also structurally sound and compliant with New Zealand standards. Whether you are a DIY enthusiast or a professional builder, understanding the process of planning and designing a retaining wall is key to the successful completion of your project.

Construction Of Retaining Walls: Best Practices
Constructing a retaining wall is a critical project that involves meticulous planning and execution to ensure both immediate functionality and long-term stability. Adhering to the New Zealand Standard NZS 3604 is essential, as it outlines the engineering and building standards necessary for lightweight timber-framed constructions, which can be applied effectively in the construction of retaining walls. This guide will walk you through the detailed process of constructing a retaining wall, incorporating best practices to comply with NZS 3604, and offering tips to ensure the wall remains durable and compliant over time.
Detailed Construction Process Following NZS 3604
1. Foundation Preparation
The foundation is the most critical part of the retaining wall, as it supports the entire structure. A well-prepared foundation ensures the wall’s stability and longevity. Begin by assessing the soil type and stability where the wall will be built. Excavate to the recommended depth according to NZS 3604, ensuring that the foundation base is level and compact. Utilize suitable materials for the base, typically crushed stone or gravel, which should be compacted to form a solid foundation that drains well.
2. Building and Backfilling Techniques
Once the foundation is set, the construction of the wall begins. Use quality materials such as properly treated timbers, reinforced concrete, or blocks that meet the standards set out in NZS 3604. As the wall is erected, simultaneous backfilling is crucial. Backfill material should consist of a drainage-friendly aggregate to prevent water accumulation behind the wall. Layers of backfill should be compacted as they are laid to enhance stability and reduce the pressure on the wall.
3. Drainage Installation
Proper drainage is paramount to the health and function of a retaining wall. Inadequate drainage can lead to water pressure building up behind the wall, which is a primary cause of wall failure. Install drainage pipes at the base of the wall, leading water away from the structure. Ensure that the drainage system is covered with a geotextile filter fabric to prevent clogging and is adequately sloped to facilitate water flow.
Tips for Ensuring Long-term Stability and Compliance
Regular Inspection and Maintenance: Regularly inspect the retaining wall for signs of wear, such as small cracks or bulges. Addressing issues early can prevent major failures and extend the wall’s lifespan.
Use of Proper Materials: Always use high-quality materials that comply with NZS 3604. This includes non-corrosive, durable materials that can withstand the environmental conditions of the area.
Adherence to Local Building Codes: Ensure that all aspects of the retaining wall construction comply with local building codes and regulations in addition to NZS 3604. This might involve obtaining necessary permits or having inspections conducted by local authorities.
By following these best practices and adhering strictly to NZS 3604, you can ensure that your retaining wall is not only functional and compliant but also durable. Regular maintenance and adherence to construction standards play pivotal roles in the longevity of the structure, providing safety and stability for years to come.

Common Mistakes To Avoid In Retaining Wall Construction
Building a retaining wall can be a critical project for enhancing property value and preventing soil erosion. However, the process can be complex and prone to specific errors. Understanding the common mistakes made during the design and construction phases of retaining wall construction is essential to ensure longevity and functionality. In this guide, we’ll delve into these frequent errors, discuss their implications, and offer practical advice on how to avoid them.
1. Inadequate Foundation Preparation
One of the most significant mistakes in retaining wall construction is the lack of proper foundation preparation. A retaining wall needs a solid and stable foundation to withstand the pressure of the earth it is holding back. An inadequate foundation can lead to the wall’s failure, causing it to lean, crack, or collapse entirely. To avoid this, ensure that the foundation trench is dug to the correct depth and filled with a suitable base material, compacted to provide a stable base.
2. Poor Material Selection
Choosing the wrong materials for a retaining wall can drastically affect its durability and effectiveness. Materials should be selected based on the soil type, climate, and the height of the wall. Using non-retaining wall blocks, untreated timbers, or inferior quality bricks can lead to early deterioration. Always opt for high-quality materials designed for retaining walls and suitable for the specific conditions of your site.
3. Neglecting Proper Drainage
Ignoring the drainage system in retaining wall construction is a common oversight with serious consequences. Without adequate drainage, water can build up behind the wall, increasing the hydrostatic pressure and stressing the wall. This can result in bulging or failure. To prevent this, incorporate a drainage system at the base of the wall, such as perforated pipes, and use a backfill that allows water to drain away efficiently.
4. Incorrect Wall Height and Thickness
Underestimating the required height and thickness of the wall can lead to structural failures. The height of the retaining wall should be determined based on the slope of the land and the load it needs to retain. A wall that is too thin may not be able to support the weight of the soil. Consulting with a structural engineer can provide guidance on the appropriate dimensions for safety and stability.
5. Skimping on Reinforcements
Reinforcements like geogrids, steel bars, or sturdy backfill materials play a crucial role in enhancing the strength and stability of retaining walls, especially in taller structures. Failing to incorporate adequate reinforcement can compromise the wall’s integrity. Ensure that the design of your retaining wall includes sufficient reinforcing elements to match the wall’s demands and environmental challenges.
6. Overlooking Local Regulations
Every region has specific building codes and regulations regarding the construction of retaining walls. Ignoring these regulations can lead to legal issues and may require you to demolish or rebuild the wall. Before construction begins, check with your local building authority to ensure compliance with all relevant codes and obtain necessary permits.
By understanding and addressing these common mistakes, you can enhance the success of your retaining wall project. Proper planning, using the right materials, ensuring adequate drainage, and adhering to local building regulations are crucial steps in building a retaining wall that is both functional and durable.

Maintaining Your Retaining Wall
Maintaining your retaining wall is crucial to ensuring its longevity and stability. By implementing a few maintenance tips and adhering to a regular inspection schedule, you can significantly prolong the life of your retaining wall. Here’s a detailed explanation of how to maintain your retaining wall effectively, including a handy inspection checklist and guidance on when to call in the professionals.
Essential Maintenance Tips for Retaining Walls
To keep your retaining wall in top condition, follow these essential maintenance tips:
1. Keep It Clean: Regularly clear debris such as leaves, soil, and garbage that may accumulate at the base or on the surface of the wall. This prevents moisture retention which can lead to deterioration of the material.
2. Ensure Proper Drainage: The most common cause of retaining wall failures is poor drainage. Ensure that drainage systems such as weep holes and drainage pipes are free from blockages. During maintenance checks, look for water pooling at the base of the wall which is a sign of drainage issues.
3. Control Vegetation: While some plants can add aesthetic value to retaining walls, roots from larger shrubs and trees can be detrimental. They can grow into and under the wall, causing structural weaknesses. Regularly trim any nearby vegetation and consider removing large plants that pose a risk to the integrity of the wall.
4. Check for Cracks and Bulges: Small cracks can develop into larger issues if not addressed early. Inspect your retaining wall for any signs of visible damage like cracks or sections of the wall pushing forward. These could indicate foundational or pressure-related problems.
Regular Inspection Checklist
A thorough inspection at least twice a year is essential to maintain the integrity of your retaining wall. Here’s a checklist to guide you through what to look out for:
Visual Inspection: Check for any signs of surface damage such as cracks, bulging, or crumbling. These can all be indications of stress or aging.
Drainage Check: After a rainstorm, observe how water drains around the wall. Any signs of water accumulation or excessive dampness should be addressed immediately.
Stability Check: Walk along the wall and check for any loose stones or segments that seem to be shifting. Stability is key to the longevity of the wall.
Vegetation and Debris: Look for any invasive roots or plants that might be growing into or near the wall, as well as any accumulation of organic material that can retain moisture.
When to Seek Professional Help
While regular maintenance can be performed by most homeowners, there are situations where professional assistance is needed:
Significant Damage: If you notice large cracks, bulges in the wall, or sections that appear to be separating from the rest of the structure, it’s crucial to seek professional help. These signs could indicate structural failures that require professional repairs.
Drainage Problems: Professional landscapers or engineers can provide solutions if your existing drainage measures are inadequate. They can install additional drainage options that prevent water damage.
Building a New Retaining Wall: If you are planning to build a retaining wall, or replace an old one, consulting with a professional ensures that it is designed and built correctly to avoid future problems.
By following these maintenance tips and using the inspection checklist, you can help ensure that your retaining wall remains both functional and attractive for years to come. Remember, the key to effective retaining wall maintenance lies in regular checks and prompt action to address any potential issues.

FAQs: About Nzs 3604 Retaining Walls NZ
What is NZS 3604?
NZS 3604 is a set of New Zealand standards that outlines the engineering principles and construction practices needed to ensure structural safety and stability, particularly in wood-framed buildings and related structures, including retaining walls.
Why are retaining walls important?
Retaining walls is crucial for managing soil stability in sloped areas, preventing erosion, and providing support to vertical or near-vertical grade changes. By holding back soil, retaining walls help maintain the landscape and prevent damage to property and surrounding areas.
What types of retaining walls are covered under NZS 3604?
NZS 3604 covers several types of retaining walls, including gravity walls, cantilever walls, and anchored walls, each designed for specific situations and stress distributions.
How high can a retaining wall be under NZS 3604?
The height of a retaining wall under NZS 3604 can vary based on the design and materials used. However, specific limits and engineering requirements must be met to ensure safety and stability. For exact specifications, it’s recommended to consult the NZS 3604 guidelines or a structural engineer.
What are the common reasons for retaining wall failure?
Common reasons for retaining wall failures include improper construction, inadequate drainage, poor material quality, and design flaws. Failure to adhere to the standards set out in NZS 3604 can also lead to issues.
How can I ensure my retaining wall complies with NZS 3604?
To ensure compliance with NZS 3604, engage with qualified professionals for the design and construction of the retaining wall, use appropriate materials and construction techniques, and adhere strictly to the guidelines provided in NZS 3604.
What regular maintenance does a retaining wall require?
Regular maintenance for a retaining wall should include inspecting for cracks, ensuring drainage systems are free of blockages, checking for signs of bulging or shifting, and making repairs as necessary to maintain the wall’s integrity.
What materials are recommended for building a retaining wall under NZS 3604?
Common materials for building retaining walls include concrete blocks, poured concrete, treated timbers, and sometimes reinforced steel. The choice of material will depend on the wall’s height, the soil type, and environmental conditions.
Can I build a retaining wall myself under NZS 3604 standards?
While it is possible to build a retaining wall yourself, NZS 3604 standards often require specific engineering practices that might necessitate professional input, especially for walls above a certain height or in challenging environments.
How do I find a professional to help with my retaining wall project?
To find a qualified professional, look for a certified engineer or a building contractor with experience in geotechnical construction and specific knowledge of NZS 3604 standards. Checking references and reviewing past projects can also help ensure that you select the right expert for your retaining wall project.
Conclusion
In conclusion, it’s essential to underscore the significance of following the New Zealand Standard NZS 3604 guidelines when building retaining walls. This standard serves as a critical framework ensuring that construction practices meet the necessary safety and quality benchmarks. Adhering to these guidelines not only helps in achieving sturdy and durable structures but also minimizes potential risks associated with construction failures. We strongly encourage builders and developers to consult with experienced professionals and comply with the NZS 3604 standards to ensure that their retaining walls are constructed with the utmost expertise and precision. By doing so, you can ensure that your projects are not only compliant but also set up for long-term success.
About the Author:
Mike Veail is a recognized digital marketing expert with over 6 years of experience in helping tradespeople and small businesses thrive online. A former quantity surveyor, Mike combines deep industry knowledge with hands-on expertise in SEO and Google Ads. His marketing strategies are tailored to the specific needs of the trades sector, helping businesses increase visibility and generate more leads through proven, ethical methods.
Mike has successfully partnered with numerous companies, establishing a track record of delivering measurable results. His work has been featured across various platforms that showcase his expertise in lead generation and online marketing for the trades sector.
Learn more about Mike's experience and services at https://theleadguy.online or follow him on social media:
