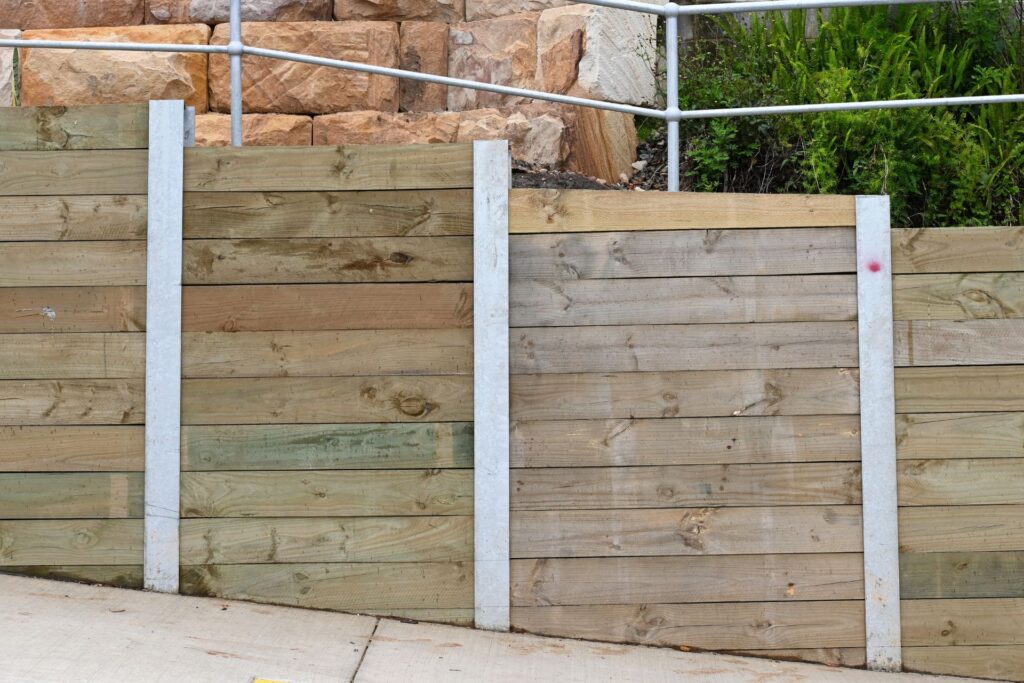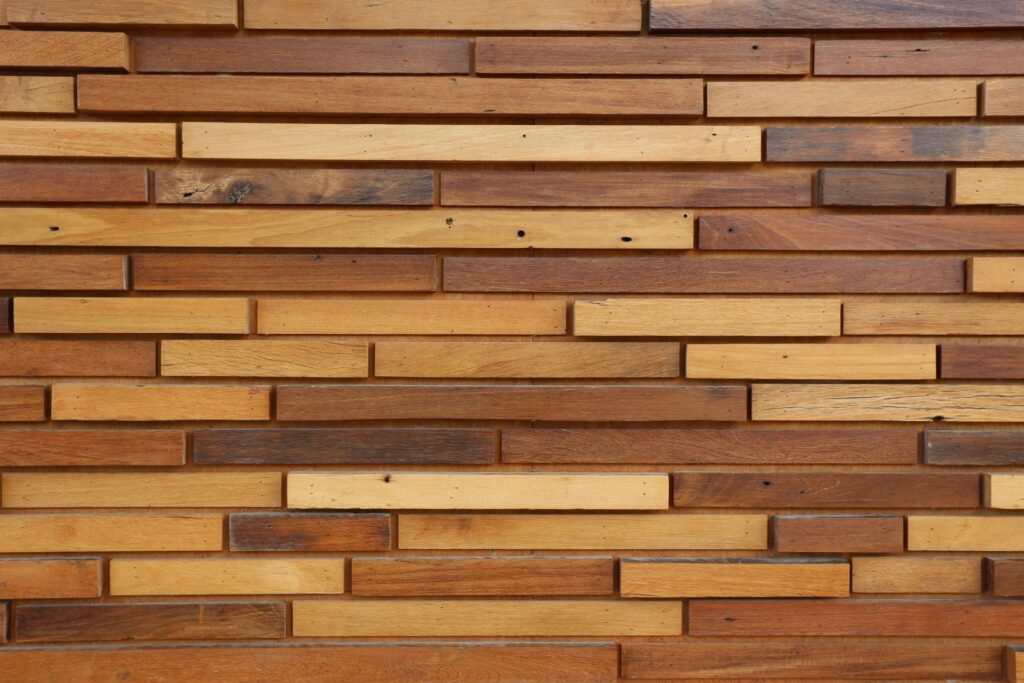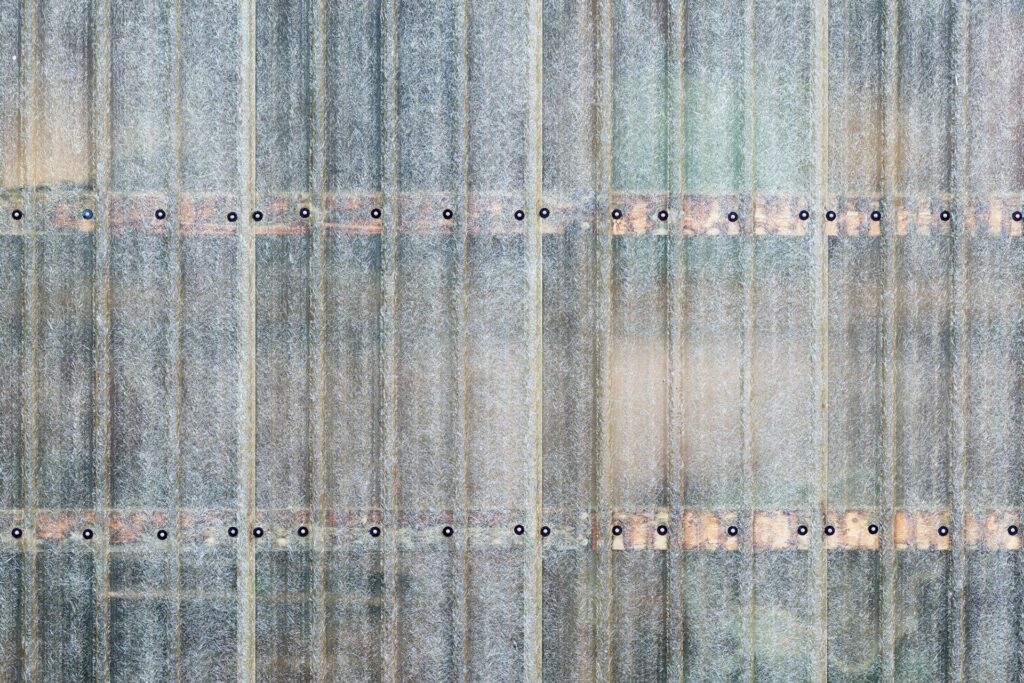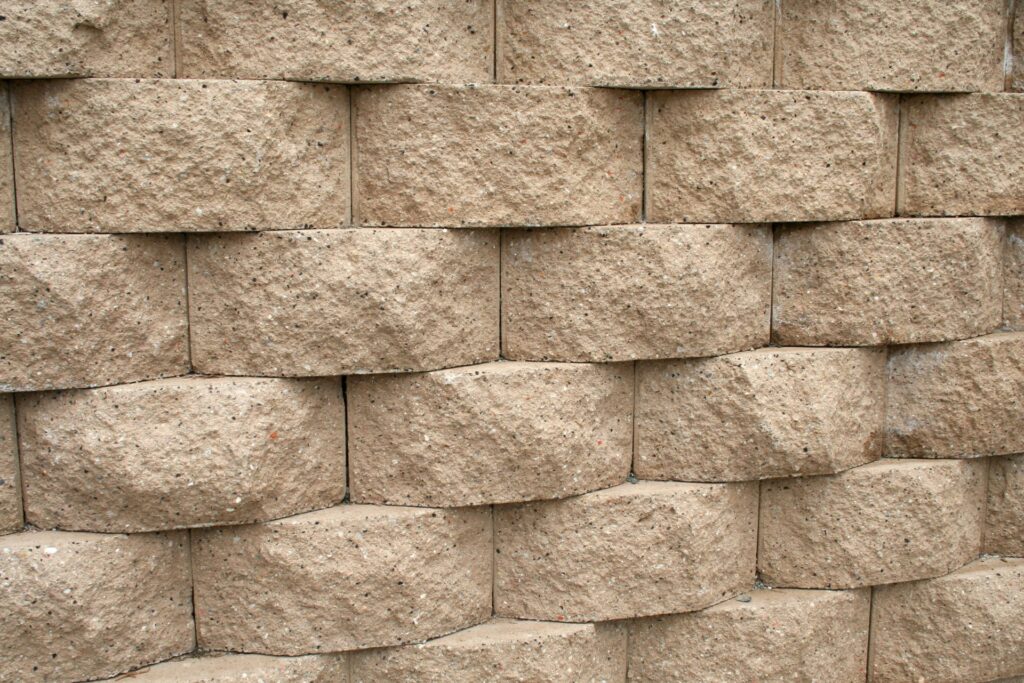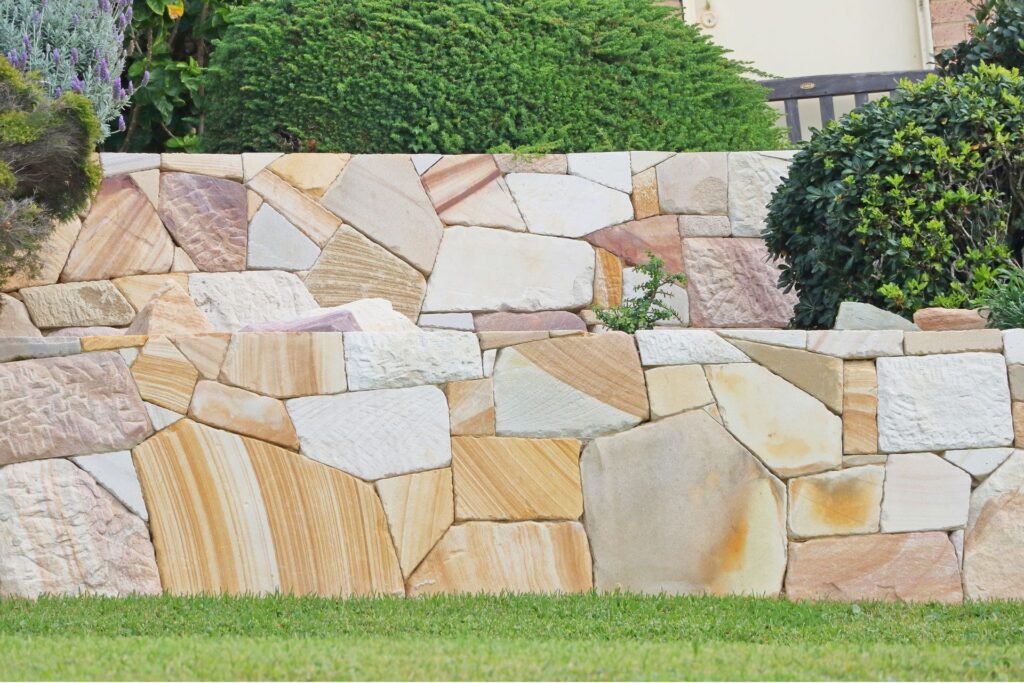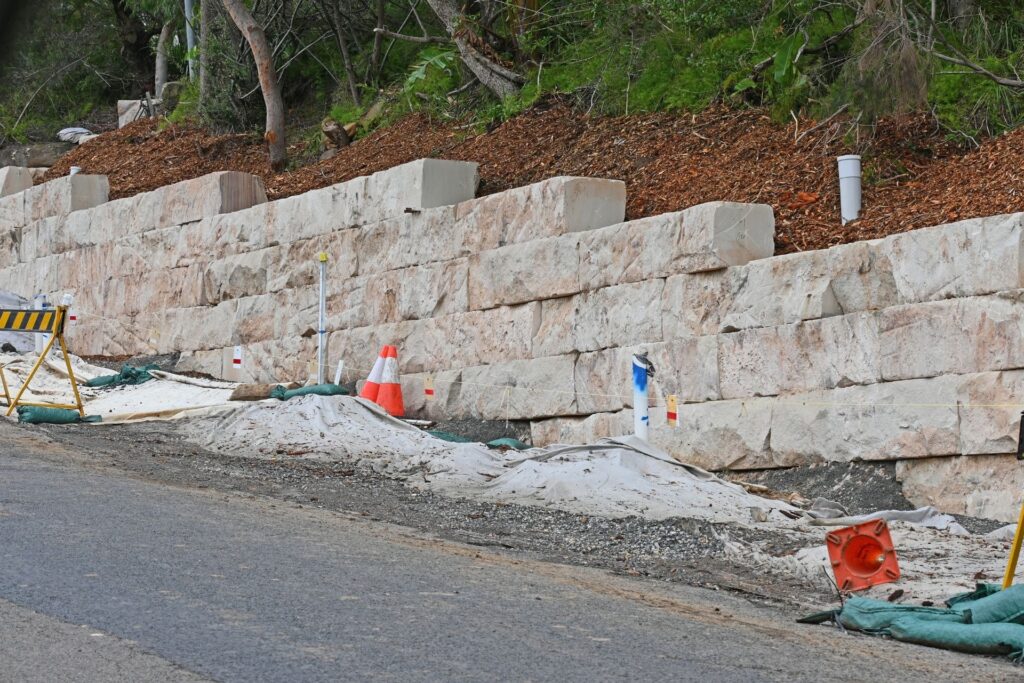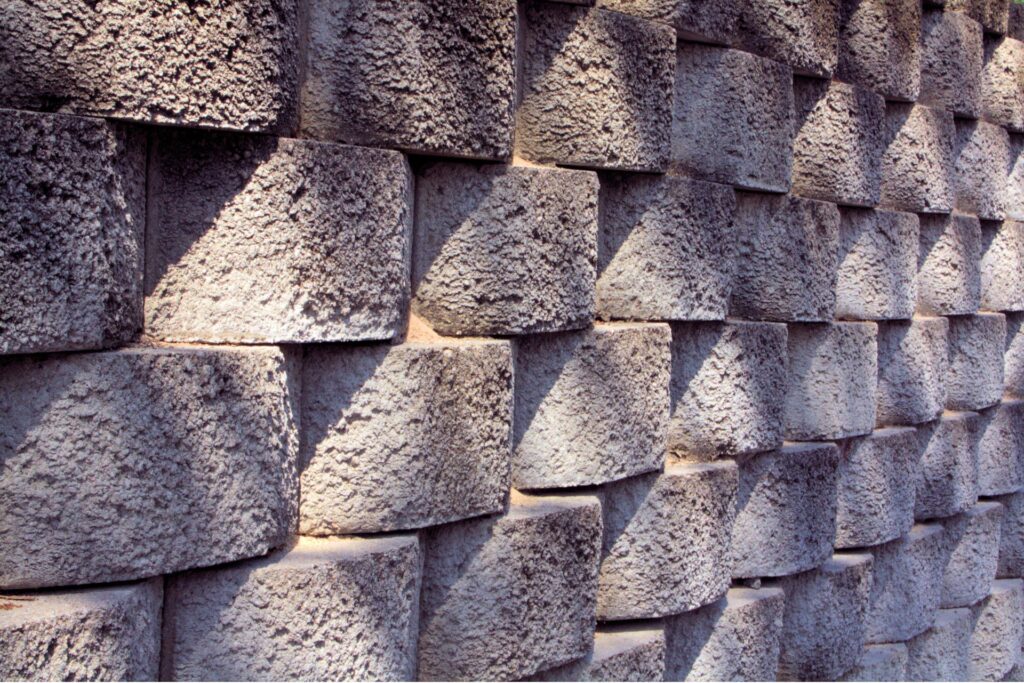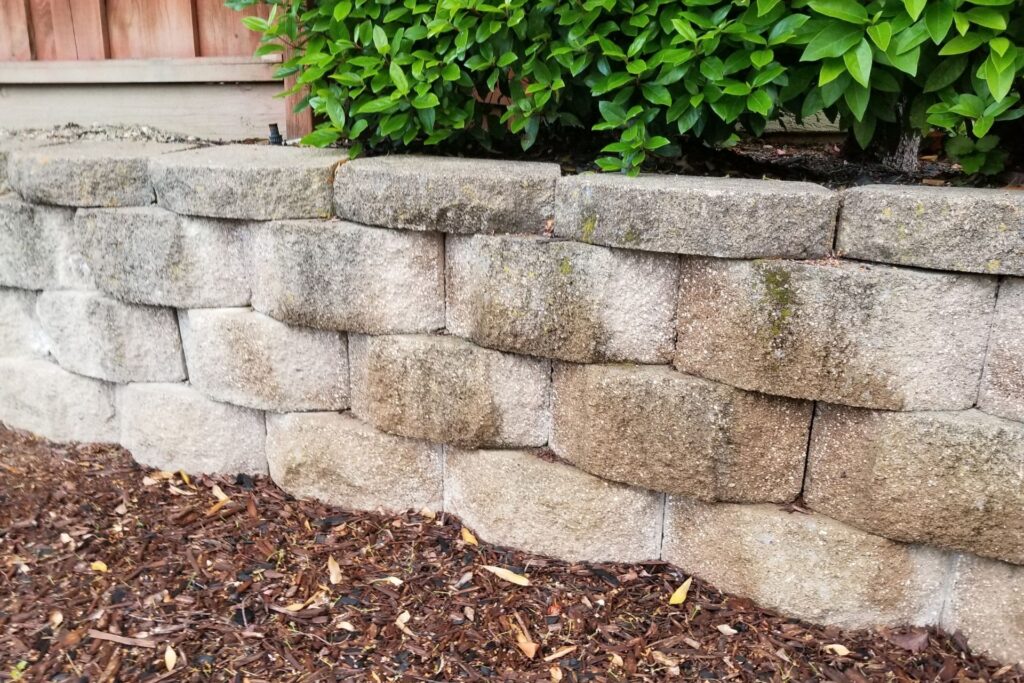Welcome to your ultimate guide on navigating the costs of building retaining walls in New Zealand, a pivotal aspect of landscaping that marries functionality with aesthetics. Whether you’re a homeowner seeking to enhance your property, a landscaper plotting the next transformative project, or a developer aiming to ensure the stability of your developments, understanding the financial landscape of constructing retaining walls is crucial. In this comprehensive exploration, we’ll delve into the intricacies of material selection, design considerations, and labor costs, all while equipping you with budgeting insights and cost-saving strategies. Our goal is to empower you with the knowledge to make informed decisions, ensuring your retaining wall not only stands the test of time but also aligns seamlessly with your financial parameters.
On average, homeowners can expect to spend anywhere from NZD $250 to NZD $800 per square meter. This can vary widely depending on factors such as the material used, the wall’s size and complexity, labor costs, and any additional site preparation needed. For basic materials like timber, costs might be lower, while premium materials such as natural stone can drive costs higher. Remember, labor and any necessary permits or engineering assessments can significantly affect the overall price. For a detailed budget, consider the wall’s design, and material choices, and consult with a professional for a tailored estimate.
Table of Contents
Understanding Retaining Walls
When it comes to landscaping and construction in challenging terrains, retaining walls are unsung heroes, providing essential support and protection to properties and landscapes. In New Zealand, where the geography is as diverse as it is beautiful, the significance of these structures cannot be overstated. This guide will walk you through the basics of retaining walls, their types, and their critical role in New Zealand’s unique landscape.
What Are Retaining Walls?
At their core, retaining walls are structures designed to restrain soil to a slope that it would not naturally keep to. They are built to prevent soil erosion, manage water runoff, and create usable flat areas on sloped land. But retaining walls are more than just functional; they can also be aesthetically pleasing, contributing to the landscape’s visual appeal.
There are several types of retaining walls, each with its specific application, depending on the slope, soil type, and the project’s needs:
Gravity Walls: use their mass to resist the pressure from behind, often made from stone, concrete, or other heavy materials.
Cantilevered Walls: are supported by a footing or base that extends into the backfill to provide stability.
Sheet Piling Walls: These are used in tight spaces or soft soils, driven deep into the ground to create a vertical barrier.
Anchored Walls: are reinforced with cables or other stays anchored in the rock or soil behind them, suitable for high loads.
Why Retaining Walls Are Essential in New Zealand
New Zealand’s topography is marked by mountains, hills, and an extensive coastline, exposing many areas to soil erosion and landslides, especially during heavy rainfalls. The country’s climatic conditions vary from subtropical in the north to temperate in the south, contributing to diverse environmental challenges that retaining walls help address.
In regions prone to heavy rainfall, retaining walls play a crucial role in preventing soil erosion and landslides, protecting properties and landscapes from damage. For instance, in the hilly terrains of Wellington and the Bay of Plenty, retaining walls have been instrumental in stabilizing slopes and preventing land slippage, safeguarding homes and infrastructure.
Moreover, retaining walls contribute significantly to the aesthetic and functional value of properties in New Zealand. In Queenstown and Lake Wanaka, known for their stunning landscapes, retaining walls have been used not only to manage the steep terrains but also to create beautiful terraced gardens and outdoor living spaces, enhancing the natural beauty of the area.
Retaining walls are a vital element in managing New Zealand’s diverse and challenging landscapes. They offer a blend of functionality and beauty, making them indispensable in both urban and rural settings. By understanding the different types of retaining walls and their importance, homeowners, builders, and planners can make informed decisions that ensure the safety, usability, and aesthetic appeal of their properties and projects.

Factors Influencing The Cost Of Building Retaining Walls
Creating a retaining wall is a significant landscaping project that can transform the aesthetics and functionality of your outdoor space. However, the cost associated with building a retaining wall varies widely based on several factors. In this guide, we’ll explore the key factors influencing the cost of building retaining walls, providing a comprehensive understanding that can help homeowners and project managers estimate their investments more accurately.
Materials: The Foundation of Your Retaining Wall
The choice of material is paramount in determining both the cost and the longevity of your retaining wall. Common materials include concrete, wood, stone, and even brick, each with its unique price range and aesthetic appeal.
Concrete: Known for its durability and strength, concrete is a popular choice for retaining walls. Precast concrete blocks or poured concrete can vary in price, but they typically offer a balance between cost-effectiveness and resilience.
Wood: While wood may offer a natural and warm appearance, it’s essential to use treated lumber resistant to rot and termites. Wood is often more affordable upfront but may require more maintenance over time.
Stone and Brick: Natural stone and brick provide a timeless look but can be on the higher end of the price spectrum. The costs increase with the quality of the materials and the complexity of the design.
Size and Scale: Bigger Isn’t Always Better
The dimensions of the retaining wall play a crucial role in the overall cost. Not surprisingly, larger walls require more materials and labor, which can significantly increase the price. Height is particularly important as taller walls may need additional structural support to ensure safety and longevity.
Design Complexity: Simplicity vs. Customization
The complexity of the wall’s design also impacts the cost. Simple, straight walls are generally more affordable to construct than those with curves, tiers, or integrated features like stairs or planters. Custom designs and finishes can elevate the appearance of your retaining wall but will also add to the overall cost.
Labor Costs: The Price of Professionalism
In New Zealand, as elsewhere, labor costs can vary widely depending on the skill level and experience of the professionals hired. Average hourly rates for skilled labor can significantly affect the total cost, especially for more complex or large-scale projects. Choosing the right contractor who offers a balance between quality and cost efficiency is crucial.
Site Accessibility and Preparation: The First Steps
The accessibility of the site and the need for land preparation can also influence the cost. Hard-to-reach areas may require special equipment or additional labor to transport materials. Moreover, the site may need leveling or other forms of preparation before construction can begin, adding to the project’s initial stages’ complexity and cost.
Permits and Regulations: Navigating the Legal Landscape
Finally, it’s essential to consider the cost of permits and the need to comply with local regulations. In many areas, constructing a retaining wall requires approval from local authorities, which may include a fee. Additionally, the wall must meet specific standards and regulations, which could influence the design and materials used, potentially affecting the overall cost.
By understanding these key factors, homeowners and project managers can better estimate the cost of building a retaining wall. Careful planning and consideration of each element can lead to a successful project that enhances your outdoor space while staying within your budget. Remember, investing in quality materials and professional workmanship can save money in the long run by ensuring that your retaining wall stands the test of time.

Average Costs And Budgeting Tips
When it comes to enhancing your property’s landscape or addressing soil erosion issues, building a retaining wall is a practical and aesthetically pleasing solution. However, before embarking on this project in New Zealand, it’s crucial to understand the financial implications. In this comprehensive guide, we break down the costs associated with building retaining walls, offer budgeting advice, and provide cost-saving tips to ensure your project is both successful and economical.
Breaking Down the Costs
The cost of building a retaining wall in NZ can vary significantly based on several factors, including the size of the wall and the materials used. On average, homeowners can expect to spend anywhere from $150 to $650 per square meter. Let’s delve into how these costs break down:
Size: Naturally, the larger the wall, the higher the cost. This is not only due to the increased amount of materials needed but also because of the greater labor involved.
Materials: The choice of materials has a substantial impact on the overall cost. Timber is often the most budget-friendly option, averaging around $150 to $250 per square meter. Concrete and stone, while more expensive, offer increased durability and a more premium finish, with costs ranging from $300 to $650 per square meter.
How to Budget for Your Retaining Wall Project
Effective budgeting is key to the success of your retaining wall project. Here are some steps to help you set a realistic budget:
Get Multiple Quotes: Consult with several contractors to get a broad perspective on the expected costs. This will also help you find the best value for money.
Include a Contingency Fund: Unexpected expenses can arise, especially in construction projects. It’s wise to allocate an additional 10-20% of your total budget for unforeseen costs.
Consider Long-Term Value: Investing in high-quality materials might have a higher upfront cost but can save you money in the long run through reduced maintenance and longer lifespan.
Cost-Saving Tips
Building a retaining wall doesn’t have to break the bank. Here are several strategies to save money without compromising on quality:
DIY Smaller Projects: For smaller, less complex walls, consider a DIY approach. There are plenty of resources and guides available to help you. However, for larger projects, professional help is advised to ensure safety and stability.
Choose Cost-Effective Materials: Research and compare different materials to find a balance between cost, durability, and aesthetics. Sometimes, local materials can be more affordable and just as effective.
Reuse and Recycle: Look for opportunities to use recycled materials. Not only is this good for your wallet, but it’s also beneficial for the environment.
By understanding the average costs and implementing these budgeting and cost-saving tips, you can ensure your retaining wall project in New Zealand is both beautiful and affordable. Remember, careful planning and consideration of all potential costs will help you avoid surprises and achieve the desired outcome within your budget.

Planning And Building Process
When embarking on a construction or renovation project, such as erecting a new wall, it’s crucial to navigate the planning and building process with care. This section delves into the key stages of this journey, offering guidance from initial considerations through to the selection of materials and deciding whether to hire professionals or take a DIY approach. With a focus on delivering practical advice, we aim to help you make informed decisions that align with your project goals, budget, and timeline.
Initial Considerations
Before laying the first brick or drawing the first line on your blueprint, there are several preliminary factors to ponder. The purpose of the wall is a primary consideration—whether it’s for privacy, security, aesthetic enhancement, or structural support, each objective may dictate different materials, designs, and construction techniques. Additionally, understanding the soil type on your property is crucial as it influences the foundation requirements; different soil types (such as clay, sand, or loam) have varying bearing capacities and drainage properties.
Choosing the Right Materials
The selection of building materials is pivotal to the success of your wall project. This decision should be influenced by both functional and aesthetic considerations. For durability, consider the climate and environmental conditions the wall will face. Materials like stone and brick offer longevity and resistance to elements, whereas wood, while visually appealing, may require more maintenance in certain climates. Additionally, think about the aesthetic harmony of the wall with its surroundings and the overall design of your property. The right materials can enhance curb appeal and increase property value.
Hiring Professionals vs. DIY
The decision between hiring professionals and taking a DIY approach to your wall project is significant, each path offering its own set of advantages and challenges. Hiring professionals can provide peace of mind through expert craftsmanship, time efficiency, and often a warranty on work. It’s particularly advisable for projects that require specialized skills or for those who lack the time or inclination for DIY endeavors. On the flip side, a DIY project can offer substantial savings on labor costs and a profound sense of personal achievement. However, it’s important to realistically assess your skill level, available time, and the complexity of the project before proceeding on a DIY basis.
In conclusion, planning and executing a wall project involves careful consideration of its purpose, the selection of suitable materials, and a decision on whether to hire professionals or undertake the project yourself. By taking these factors into account, you’re more likely to achieve a successful outcome that meets your needs and enhances your property. Remember, the key to a successful project lies in thorough planning, informed decision-making, and attention to detail.

Maintenance And Longevity
Creating a long-lasting and functional retaining wall is an essential part of many landscaping projects, ensuring soil stability and preventing erosion. To achieve the optimum lifespan and functionality of your retaining wall, it is imperative to understand the nuances of Maintenance and Longevity. This guide delves into the essential practices for maintaining your retaining wall, recognizing signs of wear and tear, and making informed decisions on whether to repair or replace it.
Maintaining Your Retaining Wall: Essential Tips for Longevity
A well-maintained retaining wall not only serves its functional purpose but also enhances the aesthetic appeal of your landscape. Regular maintenance involves a series of proactive steps to ensure the structural integrity and longevity of your wall:
1. Inspection and Cleaning: Conduct bi-annual inspections to identify any signs of damage or areas that may need attention. Remove debris and vegetation that may have accumulated on or near the wall to prevent moisture retention and root damage.
2. Drainage Maintenance: Ensure that the drainage system behind your retaining wall is functioning correctly. A well-maintained drainage system prevents water accumulation, which can lead to hydrostatic pressure and potential wall failure.
3. Erosion Control: Implement erosion control measures, especially on slopes above or below the retaining wall. Proper landscaping and ground cover can significantly reduce the risk of soil erosion affecting the wall’s stability.
Signs of Wear and Tear: What to Look Out For
Even with regular maintenance, retaining walls can show signs of wear and tear over time. Identifying these signs early can prevent more significant issues down the line:
Cracks and Gaps: Small cracks may appear due to natural settling or thermal expansion. However, large cracks or gaps between stones or blocks can indicate structural problems that need addressing.
Bulging or Leaning: If a section of your wall is bulging outward or leaning, it may be experiencing uneven pressure or drainage issues. This is a sign that immediate action is required to prevent potential collapse.
Water Damage: Discoloration, moss growth, or efflorescence (a white, powdery substance) can indicate water damage. Proper drainage is crucial to address these issues and protect the wall’s structural integrity.
Repair or Replace: Making the Right Decision
Deciding whether to repair or replace your retaining wall depends on the extent of the damage and the overall condition of the structure:
Minor Damage: Small cracks or loose stones can often be repaired without the need for a complete wall replacement. These repairs can extend the life of your retaining wall significantly.
Major Structural Issues: If the wall exhibits significant structural problems, such as major bulging, large cracks, or signs of foundation failure, it may be more cost-effective in the long run to replace the wall.
Consulting with a professional can provide valuable insight into the best course of action for your retaining wall. A qualified engineer or landscape architect can assess the condition of your wall and recommend repairs or a replacement based on safety, cost, and longevity considerations.
In conclusion, regular maintenance, vigilant observation for wear and tear, and informed decision-making regarding repairs or replacement are key to ensuring the longevity and effectiveness of your retaining wall. Taking proactive steps to care for your retaining wall can save time and money in the long run while preserving the beauty and functionality of your landscape.

FAQs: About Building Retaining Walls In New Zealand
What is the purpose of a retaining wall?
A retaining wall serves to hold back soil, preventing erosion and providing support to vertical or near-vertical grade changes in your landscaping. Beyond their practical applications, retaining walls can also enhance the aesthetic appeal of your outdoor space.
What are the most common materials used for retaining walls in New Zealand?
The most common materials include timber, concrete, stone, and steel. Each material offers different aesthetics, durability, and price points, allowing for versatility in design and budget.
How does the size of the wall affect the cost?
The larger and taller the wall, the more materials and labor will be required, increasing the overall cost. Additionally, taller walls may require special engineering considerations for stability, further impacting the budget.
Are there any legal requirements or permits needed to build a retaining wall in New Zealand?
Yes, for certain heights and locations, you may need a permit or engineering reports to ensure the wall meets local building codes and safety standards. It’s crucial to check with your local council for specific requirements before starting your project.
Can I build a retaining wall myself, or should I hire professionals?
While DIY is possible for smaller, less complex walls, hiring professionals is recommended for larger projects that require technical knowledge and experience, particularly where safety and stability are concerned.
How can I save money on my retaining wall project?
Opting for more affordable materials, doing some of the work yourself, and thoroughly planning to avoid unexpected costs can help save money. However, don’t compromise on the quality of materials or necessary professional input, as this can lead to higher costs in the long run.
What maintenance is required for retaining walls?
Regular inspections for signs of wear, such as cracks or bulging, are vital. Depending on the material, you may also need to clean the wall, remove vegetation, or apply sealant to protect against water damage.
How long does a retaining wall last?
The lifespan of a retaining wall depends on the materials used and the quality of construction. Timber walls can last around 20 years, while concrete and stone walls can last 50 years or more with proper maintenance.
What should I consider before choosing the material for my retaining wall?
Consider the climate, soil type, drainage needs, the wall’s intended height, and your budget. Also, think about the wall’s aesthetic appeal and how it will fit with your landscape’s overall design.
How do I start planning for a retaining wall in New Zealand?
Begin by assessing the area where the wall will be built, considering its purpose and the challenges it may present. Consult with professionals for design ideas and material suggestions, and to understand the permitting process. Getting multiple quotes can also help ensure you’re getting the best value for your investment.
Conclusion
As we conclude our exploration into accurately estimating the cost of building retaining walls in New Zealand, it’s vital to underscore the importance of a comprehensive approach that considers all variables discussed—from materials and design to site specifics and labor costs. Accurate cost estimation is foundational to project success, enabling effective budgeting and preventing unforeseen expenses.
Thus, we advocate for a thoughtful consideration of every factor involved and strongly recommend consulting with professionals who can provide bespoke estimates, taking into account your unique needs and challenges. Such expertise not only helps in navigating the complexities of construction but also in uncovering cost-effective alternatives that ensure your retaining wall is not just a structure but a lasting enhancement to your property.
By embracing this guided approach, you are poised to embark on your retaining wall project with confidence, equipped with the knowledge and insights needed to achieve a successful and satisfying outcome, ensuring the wall stands as a testament to both functionality and aesthetic appeal in your landscape.
About the Author:
Mike Veail is a recognized digital marketing expert with over 6 years of experience in helping tradespeople and small businesses thrive online. A former quantity surveyor, Mike combines deep industry knowledge with hands-on expertise in SEO and Google Ads. His marketing strategies are tailored to the specific needs of the trades sector, helping businesses increase visibility and generate more leads through proven, ethical methods.
Mike has successfully partnered with numerous companies, establishing a track record of delivering measurable results. His work has been featured across various platforms that showcase his expertise in lead generation and online marketing for the trades sector.
Learn more about Mike's experience and services at https://theleadguy.online or follow him on social media:
